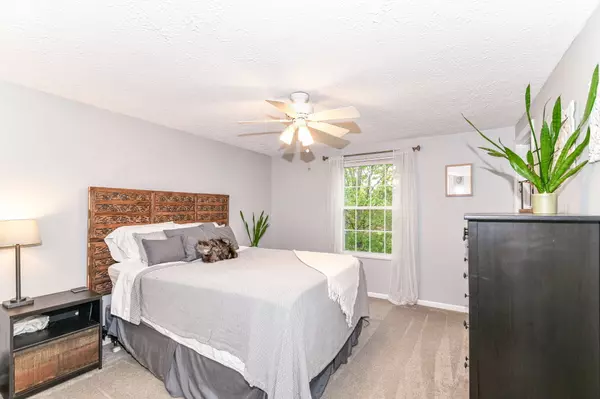$353,000
$325,000
8.6%For more information regarding the value of a property, please contact us for a free consultation.
4 Beds
3 Baths
1,818 SqFt
SOLD DATE : 05/15/2023
Key Details
Sold Price $353,000
Property Type Single Family Home
Sub Type Single Family Residence
Listing Status Sold
Purchase Type For Sale
Square Footage 1,818 sqft
Price per Sqft $194
Subdivision Sunblest Farms
MLS Listing ID 21914613
Sold Date 05/15/23
Bedrooms 4
Full Baths 2
Half Baths 1
HOA Y/N No
Year Built 1988
Tax Year 2021
Lot Size 10,402 Sqft
Acres 0.2388
Property Description
Turnkey beauty in Sunblest! New A/C 2021, NEW Roof and Gutter Guards 2022! The heart of the home is a large kitchen w/ breakfast bar, tons of counter and cabinet space - all appliances stay! Two separate living spaces as well as a formal dining room offer plenty of room to entertain or work from home. Upstairs you'll find a Spacious Primary Bedroom including an ensuite with double sinks as well as 3 other Bedrooms with ample closet space. Other Updates include: Water heater '18, Stove '18, Dishwasher '19, Washer '21. Relax on the large deck overlooking the fenced back yard or enjoy a fire on the flagstone patio. This location can't be beat - walk to nearby Holland Park, bike to the library! Just minutes from downtown Fishers and I69!
Location
State IN
County Hamilton
Rooms
Kitchen Kitchen Updated
Interior
Interior Features Attic Access, Breakfast Bar, Paddle Fan, Entrance Foyer, Hi-Speed Internet Availbl
Heating Forced Air, Electric
Cooling Central Electric
Equipment Smoke Alarm
Fireplace Y
Appliance Dishwasher, Dryer, MicroHood, Electric Oven, Refrigerator, Washer, Electric Water Heater
Exterior
Exterior Feature Barn Mini
Garage Spaces 2.0
Utilities Available Cable Available
Parking Type Attached, Concrete, Garage Door Opener
Building
Story Two
Foundation Concrete Perimeter
Water Municipal/City
Architectural Style TraditonalAmerican, Two Story
Structure Type Brick, Vinyl Siding
New Construction false
Schools
Elementary Schools New Britton Elementary School
Middle Schools Riverside Junior High
High Schools Fishers High School
School District Hamilton Southeastern Schools
Read Less Info
Want to know what your home might be worth? Contact us for a FREE valuation!

Our team is ready to help you sell your home for the highest possible price ASAP

© 2024 Listings courtesy of MIBOR as distributed by MLS GRID. All Rights Reserved.







