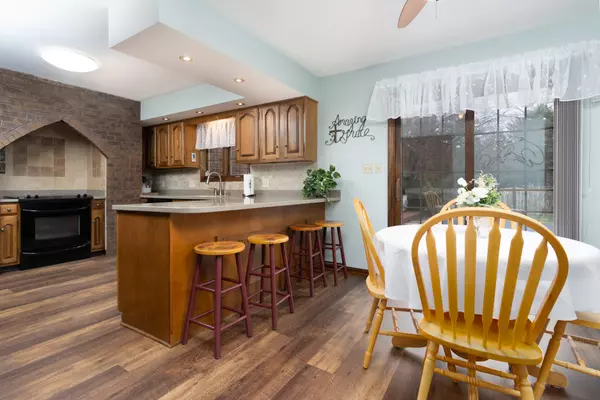$462,500
$475,000
2.6%For more information regarding the value of a property, please contact us for a free consultation.
5 Beds
5 Baths
4,054 SqFt
SOLD DATE : 05/05/2023
Key Details
Sold Price $462,500
Property Type Single Family Home
Sub Type Single Family Residence
Listing Status Sold
Purchase Type For Sale
Square Footage 4,054 sqft
Price per Sqft $114
Subdivision Subdivision Not Available See Legal
MLS Listing ID 21910136
Sold Date 05/05/23
Bedrooms 5
Full Baths 3
Half Baths 2
HOA Y/N No
Year Built 1982
Tax Year 2021
Lot Size 0.450 Acres
Acres 0.45
Property Description
This stately English Tudor sits just east of Deming park, in the quiet cul de sac of Deming Estates. Nearly every surface of this home has been intentionally cared for or renovated. The front of the home features new Pella windows while the interior has been remodeled in the bathrooms, the kitchen, the flooring, and even the basement for additional living space. There is also a main level laundry room and expansive 3 car garage. The roof and gutters were replaced in 2018. The large newly refinished deck and the saltwater pool are great for outdoor relaxation, exercise, or family fun. This beautiful home is all ready for a maintenance free move in.
Location
State IN
County Vigo
Rooms
Basement Finished, Finished Ceiling, Finished Walls, Partial
Main Level Bedrooms 1
Kitchen Kitchen Updated
Interior
Interior Features Breakfast Bar, Eat-in Kitchen, Programmable Thermostat, Wet Bar
Heating Electric, Forced Air, Heat Pump
Cooling Central Electric
Fireplaces Number 1
Fireplaces Type Woodburning Fireplce
Equipment Radon System, Smoke Alarm
Fireplace Y
Appliance Dishwasher, Electric Oven, Refrigerator, Trash Compactor
Exterior
Garage Spaces 3.0
Utilities Available Cable Connected
Building
Story Two
Foundation Block
Water Municipal/City
Architectural Style Tudor
Structure Type Brick
New Construction false
Schools
Elementary Schools Lost Creek Elementary School
Middle Schools Woodrow Wilson Middle School
High Schools Terre Haute North Vigo High School
School District Vigo County School Corp
Read Less Info
Want to know what your home might be worth? Contact us for a FREE valuation!

Our team is ready to help you sell your home for the highest possible price ASAP

© 2024 Listings courtesy of MIBOR as distributed by MLS GRID. All Rights Reserved.







