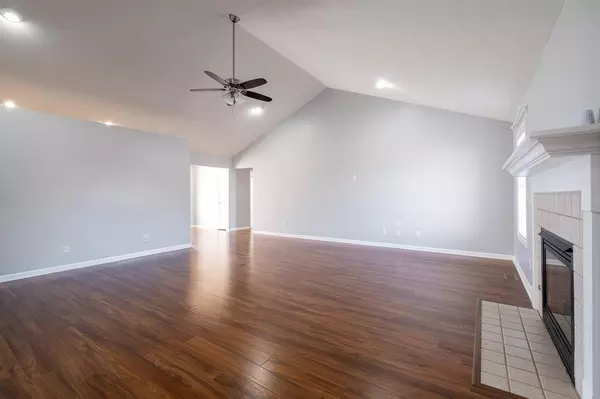$389,000
$389,000
For more information regarding the value of a property, please contact us for a free consultation.
3 Beds
3 Baths
4,106 SqFt
SOLD DATE : 05/03/2023
Key Details
Sold Price $389,000
Property Type Single Family Home
Sub Type Single Family Residence
Listing Status Sold
Purchase Type For Sale
Square Footage 4,106 sqft
Price per Sqft $94
Subdivision Skyview
MLS Listing ID 21891636
Sold Date 05/03/23
Bedrooms 3
Full Baths 3
HOA Y/N No
Year Built 2003
Tax Year 2021
Lot Size 10,489 Sqft
Acres 0.2408
Property Description
Spacious ranch style home with full finished basement. Special features include: Open floorplan with large great room with gas log fireplace open to kitchen and dining, home equipped with Smart Home features including Tesla charging in garage, privacy fenced rear yard, water softener, water purification system, recently completed sunroom on rear, ADT security system, LL complete with large rec room, bonus room, full bath, and more. Recent updates include: Luxury water proof laminate flooring in the great room; new Quartz counter tops in kitchen: new range and microwave, new high efficiency HVAC system; and new sump pump with battery back up. SELLER TO PROVIDE BUYER WITH A $2000. CLOSING COST/DECORATING ALLOWANCE AT CLOSING.
Location
State IN
County Bartholomew
Rooms
Basement Finished, Egress Window(s), Sump Pump w/Backup
Main Level Bedrooms 3
Interior
Interior Features Attic Pull Down Stairs, Vaulted Ceiling(s), Walk-in Closet(s), Screens Some, Windows Thermal, Hi-Speed Internet Availbl
Heating Forced Air, Gas
Cooling Central Electric
Fireplaces Number 1
Fireplaces Type Gas Log, Great Room
Equipment Security Alarm Paid, Smoke Alarm
Fireplace Y
Appliance Dishwasher, Disposal, Microwave, Electric Oven, Electric Water Heater, Water Purifier, Water Softener Owned
Exterior
Garage Spaces 2.0
Utilities Available Cable Available
Building
Story One
Foundation Concrete Perimeter, Full
Water Municipal/City
Architectural Style Ranch
Structure Type Brick, Vinyl Siding
New Construction false
Schools
Middle Schools Central Middle School
School District Bartholomew Con School Corp
Others
Acceptable Financing Conventional
Listing Terms Conventional
Read Less Info
Want to know what your home might be worth? Contact us for a FREE valuation!

Our team is ready to help you sell your home for the highest possible price ASAP

© 2024 Listings courtesy of MIBOR as distributed by MLS GRID. All Rights Reserved.







