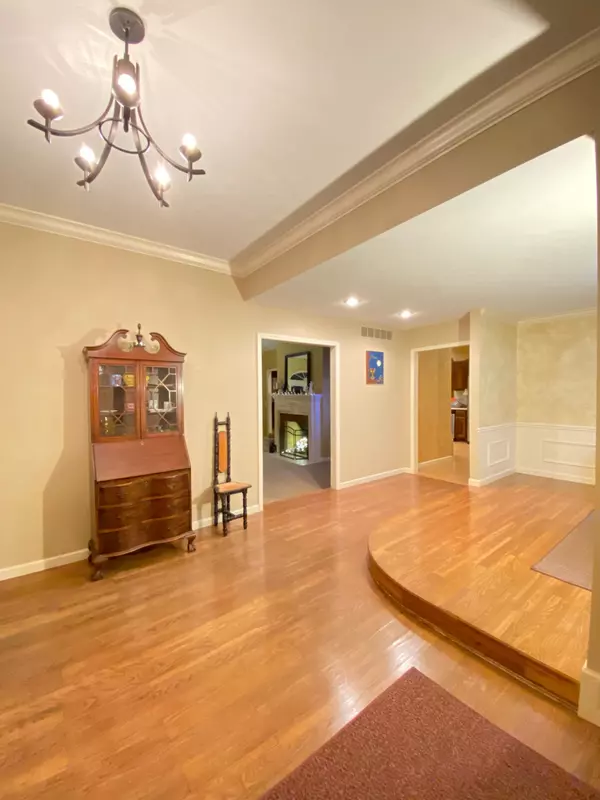$378,000
$395,000
4.3%For more information regarding the value of a property, please contact us for a free consultation.
3 Beds
3 Baths
3,544 SqFt
SOLD DATE : 05/02/2023
Key Details
Sold Price $378,000
Property Type Single Family Home
Sub Type Single Family Residence
Listing Status Sold
Purchase Type For Sale
Square Footage 3,544 sqft
Price per Sqft $106
Subdivision The Woods
MLS Listing ID 21910563
Sold Date 05/02/23
Bedrooms 3
Full Baths 2
Half Baths 1
HOA Y/N No
Year Built 1989
Tax Year 2023
Lot Size 0.280 Acres
Acres 0.28
Property Description
GREAT CUSTOM BUILT HOME CLOSE TO PARKSIDE SCHOOL AND SOCCER FIELDS. AMENITIES: IN GROUND POOL. SCREENED IN PATIO. LARGE MASTER SUITE WITH CATHEDRAL CEILINGS, SITTING AREA, MASTER BATH WITH RADIANT HEAT FLOOR. SEPARATE PATIO DOORS FROM MASTER TO SCREENED PORCH & POOL. MASTER BATH WITH WHIRLPOOL TUB & SEPARATE SHOWER. FAMILY ROOM HAS HOME THEATER! GREAT ROOM WITH BEAUTIFUL BUILT-INS. GAS FIREPLACE. BEAUTIFIL KITCHEN/BREAKFAST/DINING ROOM WITH WOOD FLOORS. LOTS OF STORAGE. GAS STOVE. A MUST SEE!
Location
State IN
County Bartholomew
Rooms
Basement Finished Ceiling, Finished, Partial, Daylight/Lookout Windows, Sump Pump
Main Level Bedrooms 3
Interior
Interior Features Cathedral Ceiling(s), Walk-in Closet(s), Hardwood Floors, Skylight(s), Wet Bar, Windows Vinyl, Entrance Foyer
Heating Forced Air, Gas
Cooling Central Electric
Fireplaces Number 1
Fireplaces Type Gas Log, Great Room
Equipment Smoke Alarm
Fireplace Y
Appliance Gas Cooktop, Dishwasher, Disposal, Gas Oven, Refrigerator, Gas Water Heater, Water Softener Rented
Exterior
Exterior Feature Sprinkler System
Garage Spaces 2.0
Building
Story One
Foundation Block, Block
Water Municipal/City
Architectural Style Ranch
Structure Type Vinyl With Brick
New Construction false
Schools
Elementary Schools Parkside Elementary School
Middle Schools Northside Middle School
High Schools Columbus North High School
School District Bartholomew Con School Corp
Read Less Info
Want to know what your home might be worth? Contact us for a FREE valuation!

Our team is ready to help you sell your home for the highest possible price ASAP

© 2024 Listings courtesy of MIBOR as distributed by MLS GRID. All Rights Reserved.







