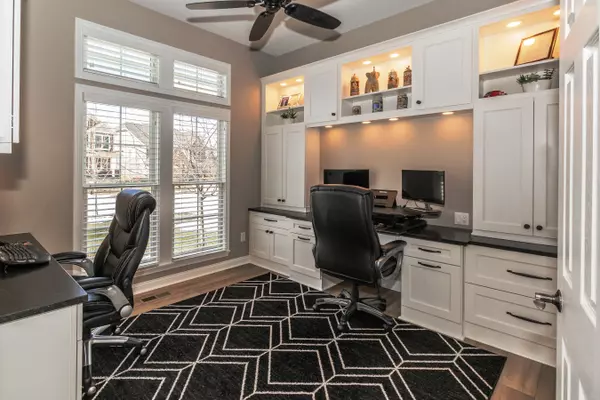$610,000
$624,900
2.4%For more information regarding the value of a property, please contact us for a free consultation.
3 Beds
3 Baths
4,812 SqFt
SOLD DATE : 05/01/2023
Key Details
Sold Price $610,000
Property Type Single Family Home
Sub Type Single Family Residence
Listing Status Sold
Purchase Type For Sale
Square Footage 4,812 sqft
Price per Sqft $126
Subdivision Overlook At Thorpe Creek
MLS Listing ID 21905959
Sold Date 05/01/23
Bedrooms 3
Full Baths 3
HOA Fees $93/ann
HOA Y/N Yes
Year Built 2015
Tax Year 2022
Lot Size 10,890 Sqft
Acres 0.25
Property Description
Amazing, Take a thoughtfully designed ranch home, 3 bdrms plus office, 3 Full Bths, Grt Room, delicious Kitchen w/morning room, full finish basemt and then add new updated flooring and designer lighting and you just start to describe this home. Welcome into spacious foyer, home office and open to a fabulous Grt room, Dining area with designer lighting, Living area w/custom built-ins with elegant electric fireplace. Mstr Bedrm, 2 closets, tiled shower, dual vanities. Split floor plan from other 2 main level bedrms and bath adds privacy, Kitchen w/large island, pantry, morning rm overlooks back yard. Laundry w/sink, Full basement with huge entertaining space, bonus room, full bath, storage. 2 car gar, bkyrd extends past fence, coverd patio
Location
State IN
County Hamilton
Rooms
Basement Ceiling - 9+ feet, Full, Finished, Finished Ceiling, Finished Walls, Sump Pump w/Backup
Main Level Bedrooms 3
Kitchen Kitchen Updated
Interior
Interior Features Breakfast Bar, Raised Ceiling(s), Entrance Foyer, Paddle Fan, Pantry, Screens Complete, Walk-in Closet(s), Windows Vinyl, Wood Work Painted
Heating Forced Air, Gas
Cooling Central Electric
Fireplaces Number 1
Fireplaces Type Electric, Great Room
Equipment Radon System, Security Alarm Monitored, Smoke Alarm
Fireplace Y
Appliance Dishwasher, Dryer, Electric Water Heater, Disposal, MicroHood, Electric Oven, Refrigerator, Washer, Water Heater
Exterior
Exterior Feature Sprinkler System
Garage Spaces 2.0
Utilities Available Cable Connected, Electricity Connected, Gas
Waterfront false
Building
Story One
Foundation Concrete Perimeter
Water Municipal/City
Architectural Style Ranch, TraditonalAmerican
Structure Type Brick, Cement Siding, Cultured Stone
New Construction false
Schools
School District Hamilton Southeastern Schools
Others
HOA Fee Include Entrance Common, Insurance, ParkPlayground, Management, Snow Removal, Trash, Walking Trails
Ownership Mandatory Fee
Read Less Info
Want to know what your home might be worth? Contact us for a FREE valuation!

Our team is ready to help you sell your home for the highest possible price ASAP

© 2024 Listings courtesy of MIBOR as distributed by MLS GRID. All Rights Reserved.







