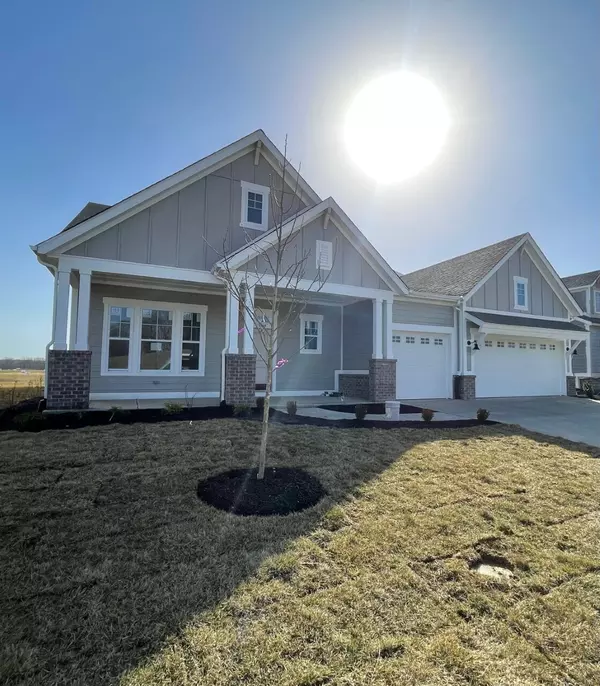$545,890
$595,581
8.3%For more information regarding the value of a property, please contact us for a free consultation.
3 Beds
3 Baths
2,413 SqFt
SOLD DATE : 05/01/2023
Key Details
Sold Price $545,890
Property Type Single Family Home
Sub Type Single Family Residence
Listing Status Sold
Purchase Type For Sale
Square Footage 2,413 sqft
Price per Sqft $226
Subdivision Grantham
MLS Listing ID 21881414
Sold Date 05/01/23
Bedrooms 3
Full Baths 2
Half Baths 1
HOA Fees $55/ann
HOA Y/N Yes
Year Built 2022
Tax Year 2023
Lot Size 9,583 Sqft
Acres 0.22
Property Description
The Maidenhair ranch floorplan provides your family with a creative layout with the sleek gourmet kitchen, Family room with cozy fireplace and dining room being the central point of this home. Split plan with bedrooms two and three, and a retreat on one side of the home and the private Owner's Retreat on the other featuring tray ceiling, resort-style super shower and generous walk-in closet. Work is not a problem with the study in the front of the home. Oversized mud room with backpack rack leading out to the spacious 3 car garage. Grand rear covered porch offers a relaxing place to sit and watch the sunset or drive a short distance to eat out, enjoy Geist Lake, take in a movie or concert.
Location
State IN
County Hamilton
Rooms
Main Level Bedrooms 3
Kitchen Kitchen Updated
Interior
Interior Features Raised Ceiling(s), Tray Ceiling(s), Screens Complete, Windows Vinyl, Hi-Speed Internet Availbl, Network Ready, Center Island, Pantry, Programmable Thermostat
Heating Forced Air, Electric, Gas
Cooling Central Electric
Equipment Smoke Alarm
Fireplace Y
Appliance Dishwasher, Disposal, Microwave, Gas Oven, Gas Water Heater
Exterior
Exterior Feature Planned Not Completed
Garage Spaces 3.0
Utilities Available Cable Available, Gas
Parking Type Attached, Concrete
Building
Story One
Foundation Poured Concrete, Slab
Water Municipal/City
Architectural Style TraditonalAmerican
Structure Type Brick, Cement Siding
New Construction true
Schools
Middle Schools Hamilton Se Int And Jr High Sch
High Schools Hamilton Southeastern Hs
School District Hamilton Southeastern Schools
Others
HOA Fee Include Entrance Common, Maintenance, Nature Area, Resident Manager, Walking Trails
Ownership Mandatory Fee
Acceptable Financing Conventional, FHA
Listing Terms Conventional, FHA
Read Less Info
Want to know what your home might be worth? Contact us for a FREE valuation!

Our team is ready to help you sell your home for the highest possible price ASAP

© 2024 Listings courtesy of MIBOR as distributed by MLS GRID. All Rights Reserved.







