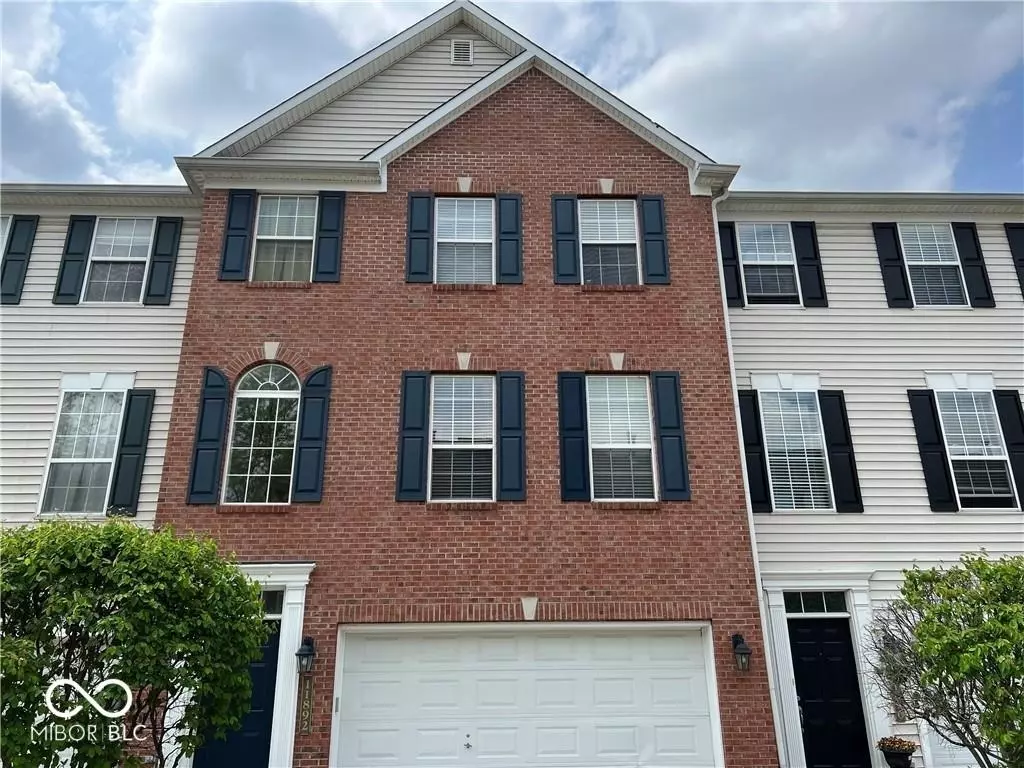$350,000
$359,900
2.8%For more information regarding the value of a property, please contact us for a free consultation.
3 Beds
4 Baths
2,448 SqFt
SOLD DATE : 05/01/2023
Key Details
Sold Price $350,000
Property Type Townhouse
Sub Type Townhouse
Listing Status Sold
Purchase Type For Sale
Square Footage 2,448 sqft
Price per Sqft $142
Subdivision Townhomes At Hazel Dell
MLS Listing ID 21908253
Sold Date 05/01/23
Bedrooms 3
Full Baths 3
Half Baths 1
HOA Fees $166/qua
HOA Y/N Yes
Year Built 2003
Tax Year 2022
Lot Size 1,742 Sqft
Acres 0.04
Property Description
Welcome to desirable Townhomes at Hazel Dell in Carmel. This 3 levels updated townhome has upgraded kitchen with granite counter top, 42" cabinets, stainless steel appliances & center island, large formal living , formal dining room, family room with gas fireplace & half bath is the second floor features. On third floor conveniently located laundry room with 3 large bedrooms and 2 full bath. Master bedroom has great view of pond and green space. All the 3 bedrooms has vaulted ceiling & walk-in closets. Walk out finished lower level with full bath can be used as 4th bedroom or office. Door opens in maintenance free large backyard. Finish 2 car garage. Sept 2021HVAC June 2022 Dishwasher, Refrigerator, washer, dryer, carpet, paint & roof.
Location
State IN
County Hamilton
Rooms
Basement Finished, Walk Out
Kitchen Kitchen Updated
Interior
Interior Features Attic Pull Down Stairs, Vaulted Ceiling(s), Center Island, Eat-in Kitchen, Pantry, Walk-in Closet(s)
Heating Gas
Cooling Central Electric
Fireplaces Number 1
Fireplaces Type Family Room, Gas Starter
Equipment Smoke Alarm
Fireplace Y
Appliance Dishwasher, Dryer, Disposal, Laundry Connection in Unit, Microwave, Gas Oven, Refrigerator, Washer, Water Heater
Exterior
Exterior Feature Balcony
Garage Spaces 2.0
Building
Story Three Or More
Foundation Poured Concrete
Water Municipal/City
Architectural Style Multi-Level
Structure Type Vinyl With Brick
New Construction false
Schools
Elementary Schools Woodbrook Elementary School
Middle Schools Clay Middle School
School District Carmel Clay Schools
Others
HOA Fee Include Association Home Owners, Entrance Common, Insurance, Irrigation, Maintenance Grounds, Maintenance, Snow Removal
Ownership Mandatory Fee
Read Less Info
Want to know what your home might be worth? Contact us for a FREE valuation!

Our team is ready to help you sell your home for the highest possible price ASAP

© 2024 Listings courtesy of MIBOR as distributed by MLS GRID. All Rights Reserved.







