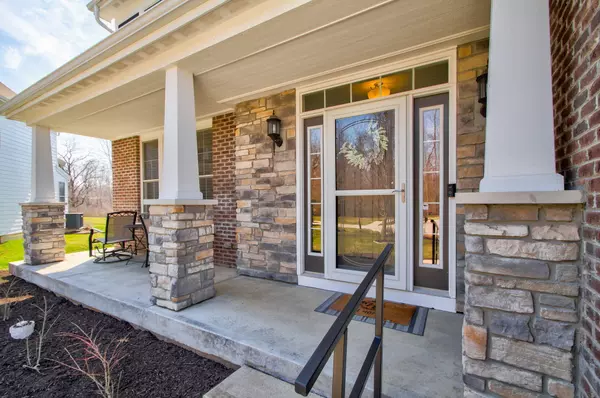$665,000
$650,000
2.3%For more information regarding the value of a property, please contact us for a free consultation.
4 Beds
5 Baths
4,150 SqFt
SOLD DATE : 04/28/2023
Key Details
Sold Price $665,000
Property Type Single Family Home
Sub Type Single Family Residence
Listing Status Sold
Purchase Type For Sale
Square Footage 4,150 sqft
Price per Sqft $160
Subdivision Overlook At Thorpe Creek
MLS Listing ID 21911474
Sold Date 04/28/23
Bedrooms 4
Full Baths 4
Half Baths 1
HOA Fees $93/ann
HOA Y/N Yes
Year Built 2015
Tax Year 2022
Lot Size 9,104 Sqft
Acres 0.209
Property Description
Most spectacular homesite in Thorpe Creek! Welcome home to this highly sought after floorplan featuring the Primary suite on the main, 4 bedrooms, 4.5 bths, 3 car garage, nestled on a quiet cul-de-sac! Seamless flow of hardwds into grtrm w/towering clngs w/a stunning flr2clng stone frplc! Ktch w/tons of white cbnts, brkft bar, SS applc, all drenched in natural light! Hm office tucked off foyer w/blt-ins & crown molding. Mudroom w/cubbies & laundry w/cabinets for storage. Upstairs: Loft w/2 add bdrms each connect to private bth! Bsmt ftrs wet bar/billiard area/rec room/bedroom/full bath. Fully fenced backyard w/2 levels of entertaining space, that's a private oasis, woods & a pond w/views for days of nature! Nhood Pool/Park/BB Court/Plygrnd!
Location
State IN
County Hamilton
Rooms
Basement Ceiling - 9+ feet, Finished, Daylight/Lookout Windows
Main Level Bedrooms 1
Interior
Interior Features Bath Sinks Double Main, Raised Ceiling(s), Vaulted Ceiling(s), Center Island, Hi-Speed Internet Availbl, Eat-in Kitchen, Pantry, Wet Bar, Windows Thermal, Windows Vinyl
Heating Forced Air, Gas
Cooling Central Electric
Fireplaces Number 1
Fireplaces Type Family Room, Gas Log
Equipment Smoke Alarm
Fireplace Y
Appliance Dishwasher, Electric Water Heater, Disposal, Microwave, Double Oven, Refrigerator
Exterior
Exterior Feature Sprinkler System
Garage Spaces 3.0
Utilities Available Cable Available
Waterfront false
View Y/N true
View Pond, Trees/Woods
Building
Story Two
Foundation Concrete Perimeter
Water Municipal/City
Architectural Style Two Story
Structure Type Brick, Stone
New Construction true
Schools
Elementary Schools Thorpe Creek Elementary
Middle Schools Hamilton Se Int And Jr High Sch
High Schools Hamilton Southeastern Hs
School District Hamilton Southeastern Schools
Others
HOA Fee Include Clubhouse, Entrance Common, Insurance, ParkPlayground, Management, Snow Removal, Trash, Walking Trails
Ownership Mandatory Fee
Read Less Info
Want to know what your home might be worth? Contact us for a FREE valuation!

Our team is ready to help you sell your home for the highest possible price ASAP

© 2024 Listings courtesy of MIBOR as distributed by MLS GRID. All Rights Reserved.







