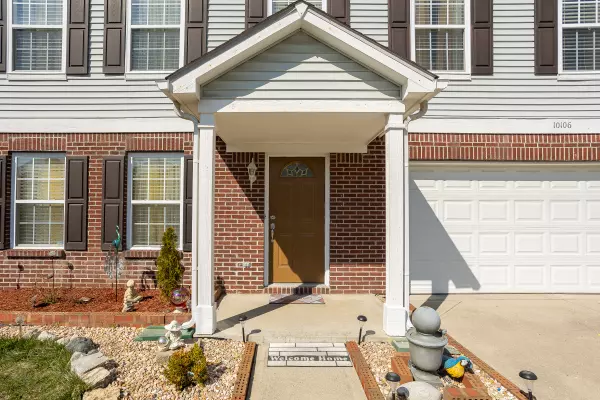$345,000
$343,500
0.4%For more information regarding the value of a property, please contact us for a free consultation.
3 Beds
3 Baths
2,340 SqFt
SOLD DATE : 04/21/2023
Key Details
Sold Price $345,000
Property Type Single Family Home
Sub Type Single Family Residence
Listing Status Sold
Purchase Type For Sale
Square Footage 2,340 sqft
Price per Sqft $147
Subdivision Woodberry
MLS Listing ID 21911771
Sold Date 04/21/23
Bedrooms 3
Full Baths 2
Half Baths 1
HOA Fees $31/ann
HOA Y/N Yes
Year Built 2000
Tax Year 2022
Lot Size 5,227 Sqft
Acres 0.12
Property Description
Do not miss seeing this exceptional Woodberry home in Fishers!! Completely updated with new lighting, flooring, kitchen cabinets/countertops, stainless steel appliances, bathrooms, paint throughout and lots more. Open and roomy floor plan for you and your family to enjoy for years to come. Tons of natural light fills this fantastic home. Too many features to list here but check out the fireplace, spacious upper loft, large bedrooms, ceramic tile floors, new showers/tub/vanities and roomy closets. New water softener (2/23) and hot water heater (12/22). Relax on the rear patio under your gazebo. This home has lots of storage and is located close to shopping, entertainment and dining. Wow!!
Location
State IN
County Hamilton
Interior
Interior Features Attic Access, Walk-in Closet(s), Windows Thermal, Wood Work Painted, Paddle Fan, Center Island, Pantry
Heating Forced Air, Gas
Cooling Central Electric
Fireplaces Number 1
Fireplaces Type Blower Fan, Family Room, Gas Log, Other
Equipment Security Alarm Paid, Smoke Alarm
Fireplace Y
Appliance Dishwasher, Disposal, Gas Water Heater, Electric Oven, Refrigerator, Water Softener Owned
Exterior
Garage Spaces 2.0
Utilities Available Cable Connected, Gas
Building
Story Two
Foundation Slab
Water Municipal/City
Architectural Style TraditonalAmerican, Two Story
Structure Type Vinyl With Brick
New Construction false
Schools
School District Hamilton Southeastern Schools
Others
HOA Fee Include Association Home Owners, Entrance Common, Insurance, Maintenance, ParkPlayground, Snow Removal
Ownership Mandatory Fee
Read Less Info
Want to know what your home might be worth? Contact us for a FREE valuation!

Our team is ready to help you sell your home for the highest possible price ASAP

© 2024 Listings courtesy of MIBOR as distributed by MLS GRID. All Rights Reserved.







