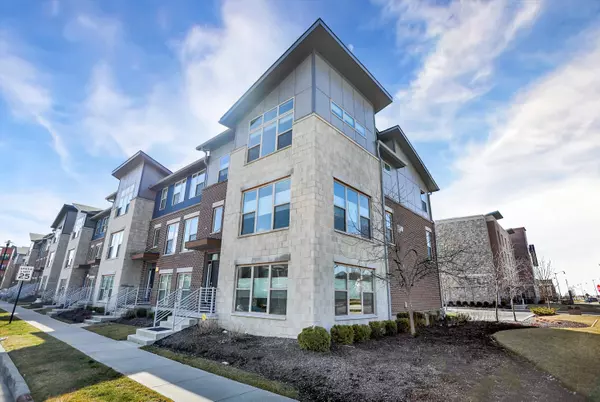$485,000
$485,000
For more information regarding the value of a property, please contact us for a free consultation.
3 Beds
4 Baths
2,391 SqFt
SOLD DATE : 04/26/2023
Key Details
Sold Price $485,000
Property Type Townhouse
Sub Type Townhouse
Listing Status Sold
Purchase Type For Sale
Square Footage 2,391 sqft
Price per Sqft $202
Subdivision Townhomes At Grand And Main
MLS Listing ID 21909778
Sold Date 04/26/23
Bedrooms 3
Full Baths 3
Half Baths 1
HOA Fees $160/mo
HOA Y/N Yes
Year Built 2016
Tax Year 2019
Lot Size 2,178 Sqft
Acres 0.05
Property Description
Spectacular opportunity in the heart of Carmel! This contemporary 3 bedroom, 3.5 bath home had been meticulously cared for and offers it all: corner/end unit, lots of windows for natural light, modern finishes throughout, open floor plan, and bonus room downstairs equipped with wet bar and wine fridge. Full bath on lower level. Huge kitchen island with bar top seating. Master offers large walk in closet, double vanity, and walk in shower. Recent improvements include washer & dryer, cellular shades throughout, water softener, interior paint, kitchen appliances and custom closets! All of this in a location that simply can't be beat! Walking distance to fine dining, shopping, the Monon Trail, and all of downtown Carmel has to offer!
Location
State IN
County Hamilton
Rooms
Basement Full, Unfinished, Daylight/Lookout Windows
Kitchen Kitchen Updated
Interior
Interior Features Raised Ceiling(s), Walk-in Closet(s), Hardwood Floors, Wet Bar, Eat-in Kitchen, Entrance Foyer, Center Island, Pantry
Heating Forced Air, Gas
Cooling Central Electric
Fireplaces Number 1
Fireplaces Type Family Room, Insert
Equipment Security Alarm Monitored, Smoke Alarm
Fireplace Y
Appliance Gas Cooktop, Dishwasher, Microwave, Oven, Range Hood, Refrigerator, Electric Water Heater, Water Softener Owned
Exterior
Exterior Feature Balcony
Garage Spaces 2.0
Building
Story Three Or More
Foundation Full, Slab
Water Municipal/City
Architectural Style Contemporary
Structure Type Brick, Stone
New Construction false
Schools
School District Carmel Clay Schools
Others
HOA Fee Include Entrance Common, Lawncare, Maintenance Grounds, Maintenance Structure, Maintenance, Snow Removal
Ownership Mandatory Fee
Read Less Info
Want to know what your home might be worth? Contact us for a FREE valuation!

Our team is ready to help you sell your home for the highest possible price ASAP

© 2024 Listings courtesy of MIBOR as distributed by MLS GRID. All Rights Reserved.







