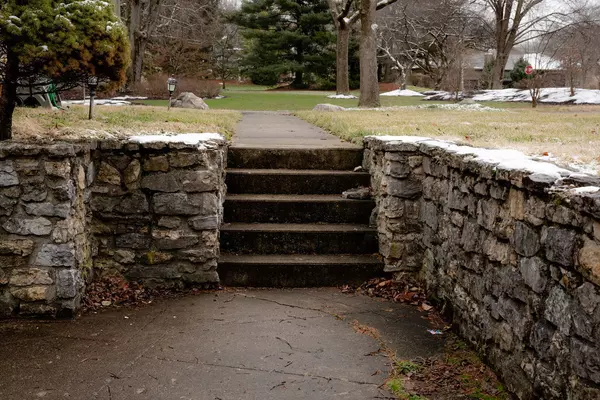$300,000
$350,000
14.3%For more information regarding the value of a property, please contact us for a free consultation.
5 Beds
4 Baths
4,510 SqFt
SOLD DATE : 04/26/2023
Key Details
Sold Price $300,000
Property Type Single Family Home
Sub Type Single Family Residence
Listing Status Sold
Purchase Type For Sale
Square Footage 4,510 sqft
Price per Sqft $66
Subdivision Traders Cove
MLS Listing ID 21902720
Sold Date 04/26/23
Bedrooms 5
Full Baths 3
Half Baths 1
HOA Y/N No
Year Built 1977
Tax Year 2020
Lot Size 0.860 Acres
Acres 0.86
Property Description
WOW! What a wonderful multi-level home! This home lives like a ranch with a walk out basement when entering the home from the garage. From the front entry it feels more like a multi-level. Over 4500 sq ft across the 2 levels! ML features an amazing greatroom with stone fireplace, 4 seasons rm, large kitchen and "formal" dining and front living rm- as well as 2 large bedrooms and 1.5 baths! The lwr lvl features the original "master suite", plus 2 add'l bedrooms, a full bath, a bar area, a rec room, and a "hot tub room"! The possibilities are truly ENDLESS with this home! And we haven't event talked about the VIEW! This over 3/4 ac wooded lot feat various elevations for more of a Brown Co feel- and seasonal views of Eagle Creek Resevoir.
Location
State IN
County Marion
Rooms
Basement Daylight/Lookout Windows, Egress Window(s), Exterior Entry, Finished Ceiling, Finished, Finished Walls, Interior Entry, Storage Space, Walk Out
Main Level Bedrooms 2
Kitchen Kitchen Country
Interior
Interior Features Attic Access, Built In Book Shelves, Entrance Foyer, In-Law Arrangement, Eat-in Kitchen, Raised Ceiling(s), Wet Bar, Walk-in Closet(s), Windows Thermal, Windows Wood, WoodWorkStain/Painted
Cooling Central Electric
Fireplaces Number 1
Fireplaces Type Great Room, Woodburning Fireplce
Equipment Not Applicable
Fireplace Y
Appliance Dishwasher, MicroHood, Refrigerator, Electric Oven, Water Heater
Exterior
Garage Spaces 2.0
Utilities Available Electricity Connected, Gas, Sewer Connected, Water Connected
View Y/N true
View Lake, Trees/Woods
Building
Story Multi/Split
Foundation Block
Water Municipal/City
Architectural Style Multi-Level, Spanish
Structure Type Wood With Stone
New Construction false
Schools
School District Msd Pike Township
Read Less Info
Want to know what your home might be worth? Contact us for a FREE valuation!

Our team is ready to help you sell your home for the highest possible price ASAP

© 2025 Listings courtesy of MIBOR as distributed by MLS GRID. All Rights Reserved.






