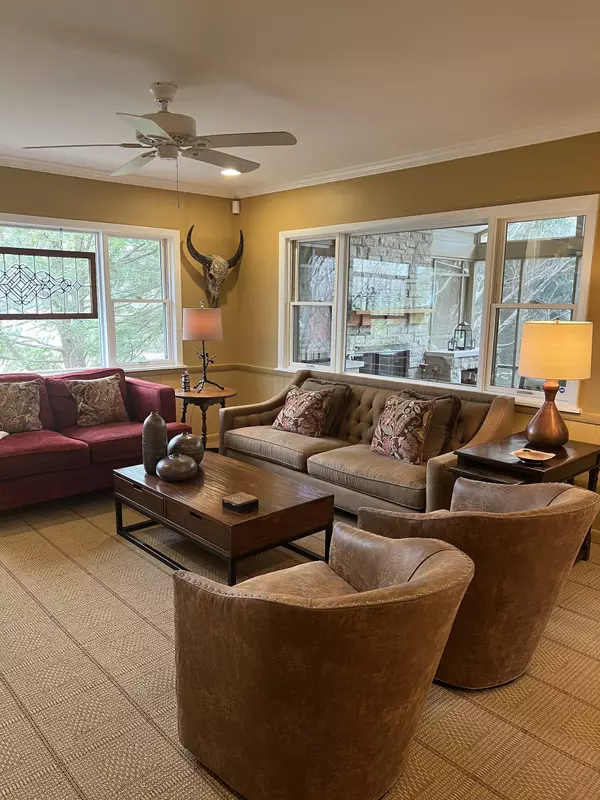$575,000
$575,000
For more information regarding the value of a property, please contact us for a free consultation.
3 Beds
3 Baths
3,302 SqFt
SOLD DATE : 04/20/2023
Key Details
Sold Price $575,000
Property Type Single Family Home
Sub Type Single Family Residence
Listing Status Sold
Purchase Type For Sale
Square Footage 3,302 sqft
Price per Sqft $174
Subdivision Graves Sylvan Ridge
MLS Listing ID 21902498
Sold Date 04/20/23
Bedrooms 3
Full Baths 2
Half Baths 1
HOA Fees $12/ann
HOA Y/N Yes
Year Built 1958
Tax Year 2022
Lot Size 0.480 Acres
Acres 0.48
Property Description
Well maintained home in ever popular Sylvan Ridge w/close proximity to schools, shopping & restaurants. This home allows you to live & to entertain graciously. Enjoy the screened porch w/fireplace to keep you outdoors in all seasons. In summer, enjoy the deck & patio while listening to the sounds of nature all around you. Updated kitchen w/newer SS appliances opens to Family Room. Remodeled primary bedroom, bathroom & closet. Updated hall & 1/2 baths. This home comes w/many conveniences to make life a little easier: whole-house generator, built-in porch heaters, reverse osmosis & H20 softener, yard irrigation, outdoor lighting. Add the joy of living in an active, friendly neighborhood & you've got the perfect recipe for good living!
Location
State IN
County Marion
Rooms
Basement Crawl Space, Finished, Partial, Storage Space, Sump Pump w/Backup
Main Level Bedrooms 3
Kitchen Kitchen Galley, Kitchen Updated
Interior
Interior Features Attic Pull Down Stairs, Bath Sinks Double Main, Built In Book Shelves, Cathedral Ceiling(s), Hardwood Floors, Eat-in Kitchen, Walk-in Closet(s), Windows Wood, Wood Work Painted
Heating Forced Air, Gas
Cooling Central Electric, Heat Pump, Whole House Fan
Fireplaces Number 2
Fireplaces Type Insert, Gas Starter, Living Room, Outside
Equipment Generator, Security Alarm Paid, Smoke Alarm
Fireplace Y
Appliance Dishwasher, Dryer, Disposal, Gas Water Heater, Humidifier, MicroHood, Microwave, Gas Oven, Refrigerator, Washer, Water Purifier, Water Softener Owned
Exterior
Exterior Feature Gas Grill, Lighting, Sprinkler System, Storage Shed, Water Feature Fountain
Garage Spaces 2.0
Utilities Available Cable Available, Electricity Connected, Gas
Building
Story One
Foundation Block, Block
Water Municipal/City
Architectural Style Ranch
Structure Type Brick, Stone
New Construction false
Schools
Elementary Schools Clearwater Elementary School
Middle Schools Eastwood Middle School
High Schools North Central High School
School District Msd Washington Township
Others
Ownership Voluntary Fee
Read Less Info
Want to know what your home might be worth? Contact us for a FREE valuation!

Our team is ready to help you sell your home for the highest possible price ASAP

© 2025 Listings courtesy of MIBOR as distributed by MLS GRID. All Rights Reserved.






