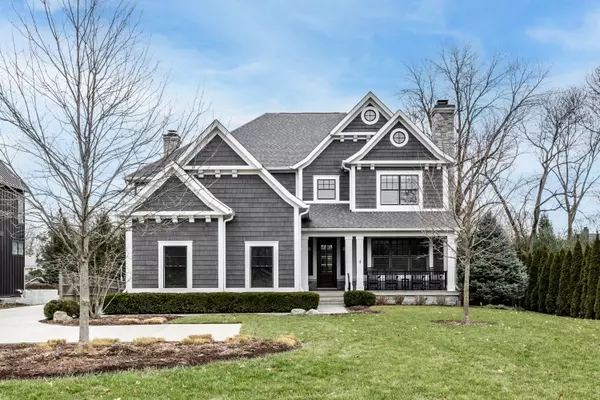$2,400,000
$2,399,000
For more information regarding the value of a property, please contact us for a free consultation.
5 Beds
7 Baths
7,981 SqFt
SOLD DATE : 04/19/2023
Key Details
Sold Price $2,400,000
Property Type Single Family Home
Sub Type Single Family Residence
Listing Status Sold
Purchase Type For Sale
Square Footage 7,981 sqft
Price per Sqft $300
Subdivision Jackson & Ellis
MLS Listing ID 21902105
Sold Date 04/19/23
Bedrooms 5
Full Baths 5
Half Baths 2
Year Built 2014
Tax Year 2022
Lot Size 0.559 Acres
Acres 0.559
Property Description
Located in Meridian Hills, this home offers exceptional craftsmanship with top-of-the-line selections. A true chef's kitchen features Wolf & Subzero appliances, insert cabinet doors and an oversized center island. The family room is flooded with natural light, beamed ceilings and built-ins. The lower level retreat provides a work out room, movie area, kids hangout and a place for adults to relax. The primary suite provides a luxurious spa-like getaway with heated floors, soaking tube and a sitting room. Each additional bedroom has an en-suite. The outdoor living space is an extension of the home, offering both a large screened-in porch and patio. 4 fireplaces, custom stonework, upstairs laundry (2x), storage lockers & private offices.
Location
State IN
County Marion
Rooms
Basement Ceiling - 9+ feet, Finished
Kitchen Kitchen Updated
Interior
Interior Features Attic Access, Hardwood Floors, Pantry, Raised Ceiling(s), Tray Ceiling(s), Walk-in Closet(s)
Heating Gas
Cooling Central Electric
Fireplaces Number 3
Fireplaces Type Basement, Family Room, Insert, Living Room, Woodburning Fireplce
Equipment Security Alarm Paid, Smoke Alarm
Fireplace Y
Appliance Oven, Refrigerator, Convection Oven, Gas Cooktop, Dryer, Disposal, Tankless Water Heater, Washer, Wine Cooler, Water Softener Owned
Exterior
Exterior Feature Outdoor Fire Pit
Garage Spaces 4.0
Parking Type Attached, Heated, Side Load Garage
Building
Story Two
Foundation Concrete Perimeter
Water Municipal/City
Architectural Style TraditonalAmerican
Structure Type Cement Siding, Stone
New Construction false
Schools
School District Msd Washington Township
Read Less Info
Want to know what your home might be worth? Contact us for a FREE valuation!

Our team is ready to help you sell your home for the highest possible price ASAP

© 2024 Listings courtesy of MIBOR as distributed by MLS GRID. All Rights Reserved.







