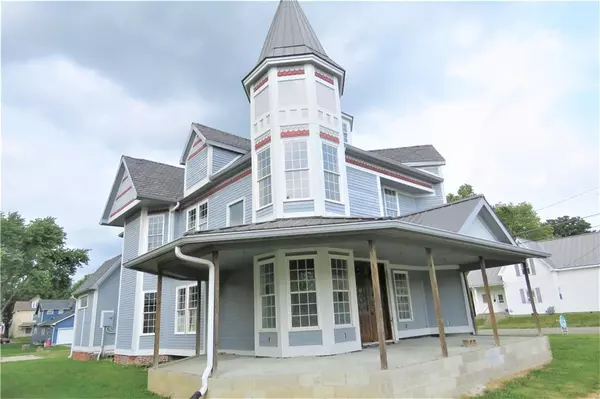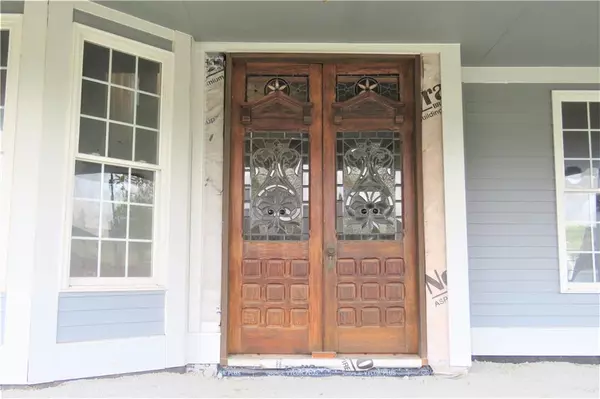$115,000
$129,000
10.9%For more information regarding the value of a property, please contact us for a free consultation.
5 Beds
4 Baths
7,351 SqFt
SOLD DATE : 10/21/2021
Key Details
Sold Price $115,000
Property Type Single Family Home
Sub Type Single Family Residence
Listing Status Sold
Purchase Type For Sale
Square Footage 7,351 sqft
Price per Sqft $15
Subdivision No Subdivision
MLS Listing ID 21805799
Sold Date 10/21/21
Bedrooms 5
Full Baths 4
HOA Y/N No
Year Built 1890
Tax Year 2021
Lot Size 0.275 Acres
Acres 0.275
Property Description
This gorgeous 1890’s Victorian home could be your dream home! Renovation has been started, but the interior remains unfinished. Currently set-up to accommodate up to 5 bedrooms & 4 bathrooms, and there is still extra space for more if you need it! The home was carefully and completely gutted, saving the original woodwork including doors w/ frames, pocket doors, and trim, which all stay with the home if desired. Many new beams, headers, floor joists, subfloors, almost all new 2x4’s, vinyl windows, CertainTeed siding, and more. Beautiful stained glass front doors, 4 fireplaces, and two open staircases. Selling As-Is. This stately home is situated on a corner lot, close to small town amenities, also an easy commute via I-70 or US 40.
Location
State IN
County Henry
Rooms
Basement Daylight/Lookout Windows
Main Level Bedrooms 1
Interior
Interior Features Attic Access, Raised Ceiling(s), Walk-in Closet(s)
Heating No Heating
Cooling None
Fireplaces Number 4
Fireplaces Type Bedroom, Living Room
Equipment Not Applicable
Fireplace Y
Appliance None
Building
Story Three Or More
Foundation Block, Stone
Water Other
Architectural Style Victorian
Structure Type Cement Siding
New Construction false
Schools
School District C A Beard Memorial School Corp
Others
Ownership No Assoc
Acceptable Financing Conventional
Listing Terms Conventional
Read Less Info
Want to know what your home might be worth? Contact us for a FREE valuation!

Our team is ready to help you sell your home for the highest possible price ASAP

© 2024 Listings courtesy of MIBOR as distributed by MLS GRID. All Rights Reserved.







