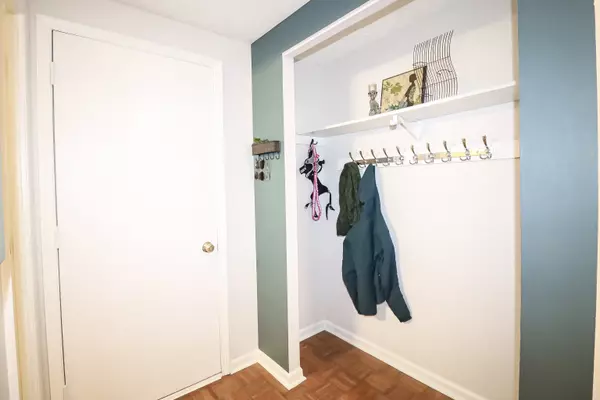$342,300
$340,000
0.7%For more information regarding the value of a property, please contact us for a free consultation.
4 Beds
3 Baths
2,721 SqFt
SOLD DATE : 04/14/2023
Key Details
Sold Price $342,300
Property Type Single Family Home
Sub Type Single Family Residence
Listing Status Sold
Purchase Type For Sale
Square Footage 2,721 sqft
Price per Sqft $125
Subdivision Sunblest Farms
MLS Listing ID 21907834
Sold Date 04/14/23
Bedrooms 4
Full Baths 2
Half Baths 1
HOA Y/N No
Year Built 1977
Tax Year 2022
Lot Size 9,583 Sqft
Acres 0.22
Property Description
Check this out! 4 bedrooms, 2 1/2 baths AND a basement! This home also has two great living spaces on the main floor, with the kitchen being a stunning centrepiece. Custom c/tops, freshly painted cabinets with the latest hardware, and plenty of room for all. The upstairs master has a tile shower and great closet. The 3 other bedrooms are a good size, with one even having double closets! The whole house has fresh paint and carpet, ready for its new owners. Fenced in yard and curl-de-sac location close to everything in Fishers make this a must see.
Location
State IN
County Hamilton
Rooms
Basement Unfinished, Crawl Space, Sump Pump, Sump Pump Dual
Kitchen Kitchen Some Updates
Interior
Interior Features Walk-in Closet(s), Wood Work Stained, Windows Vinyl
Heating Forced Air, Heat Pump, Electric
Cooling Heat Pump
Fireplaces Number 1
Fireplaces Type Family Room, Woodburning Fireplce
Equipment Smoke Alarm, Satellite Dish No Controls
Fireplace Y
Appliance Dishwasher, Dryer, Electric Water Heater, Disposal, Electric Oven, Range Hood, Refrigerator, Washer
Exterior
Garage Spaces 2.0
Utilities Available Cable Available
Parking Type Attached, Concrete
Building
Story Two
Foundation Concrete Perimeter
Water Municipal/City
Architectural Style TraditonalAmerican
Structure Type Brick, Vinyl Siding
New Construction false
Schools
School District Hamilton Southeastern Schools
Read Less Info
Want to know what your home might be worth? Contact us for a FREE valuation!

Our team is ready to help you sell your home for the highest possible price ASAP

© 2024 Listings courtesy of MIBOR as distributed by MLS GRID. All Rights Reserved.







