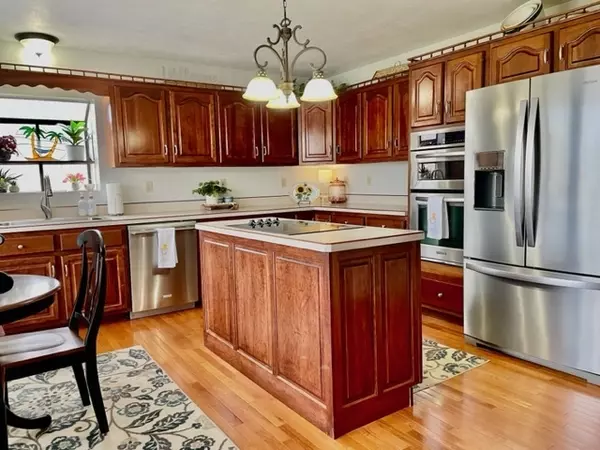$497,000
$495,000
0.4%For more information regarding the value of a property, please contact us for a free consultation.
4 Beds
4 Baths
3,328 SqFt
SOLD DATE : 04/14/2023
Key Details
Sold Price $497,000
Property Type Single Family Home
Sub Type Single Family Residence
Listing Status Sold
Purchase Type For Sale
Square Footage 3,328 sqft
Price per Sqft $149
Subdivision Subdivision Not Available See Legal
MLS Listing ID 21910084
Sold Date 04/14/23
Bedrooms 4
Full Baths 3
Half Baths 1
HOA Fees $33/ann
HOA Y/N Yes
Year Built 1993
Tax Year 2022
Lot Size 1.920 Acres
Acres 1.92
Property Description
Custom home on a wooded lot. Located in Windsor Private on the north side of Bloomington near Oliver Winery. Convenient access to I-69 for travel to Indianapolis or Bloomington. Cape Cod home 4 bedrooms, 3 1/2 baths has a new roof as of July 2022, new flooring throughout main level and upper level. The main level features a den/office with built-in cabinetry and desk. You will also find the Primary suite with walk-in dressing room on the main level. Kitchen has beautiful crafted Amish cabinetry, new stainless sink and cook top. The kitchen leads to the laundry and pantry with great storage. The upper level dormer bedrooms each have walk in closets and share a full bath, along with additional storage and sitting area.
Location
State IN
County Monroe
Rooms
Basement Finished, Walk Out
Main Level Bedrooms 1
Interior
Interior Features Entrance Foyer, Paddle Fan, Hardwood Floors, Hi-Speed Internet Availbl, Pantry, Walk-in Closet(s)
Heating Electric, Geothermal
Cooling Central Electric
Fireplaces Number 1
Fireplaces Type Gas Log
Equipment Not Applicable
Fireplace Y
Appliance Electric Cooktop, Dishwasher, Disposal, Microwave, Oven, Refrigerator
Building
Story Three Or More
Foundation Concrete Perimeter
Water Municipal/City
Architectural Style Cape Cod
Structure Type Brick, Vinyl Siding
New Construction false
Schools
School District Monroe County Community Sch Corp
Others
HOA Fee Include Entrance Common, Irrigation
Ownership Planned Unit Dev
Read Less Info
Want to know what your home might be worth? Contact us for a FREE valuation!

Our team is ready to help you sell your home for the highest possible price ASAP

© 2024 Listings courtesy of MIBOR as distributed by MLS GRID. All Rights Reserved.







