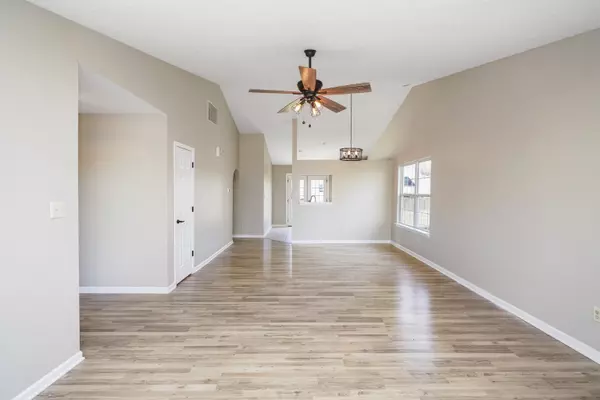$254,900
$254,900
For more information regarding the value of a property, please contact us for a free consultation.
3 Beds
2 Baths
1,840 SqFt
SOLD DATE : 04/03/2023
Key Details
Sold Price $254,900
Property Type Single Family Home
Sub Type Single Family Residence
Listing Status Sold
Purchase Type For Sale
Square Footage 1,840 sqft
Price per Sqft $138
Subdivision The Mission At Heartland Crossing
MLS Listing ID 21908580
Sold Date 04/03/23
Bedrooms 3
Full Baths 2
HOA Fees $15
HOA Y/N Yes
Year Built 2000
Tax Year 2021
Lot Size 9,147 Sqft
Acres 0.21
Property Description
Welcome to your completely updated, meticulously maintained, 3 bed/2 bath ranch, sitting in the heart of Heartland Crossing, in Mooresville schools! Recent renovations include updated kitchen and bath, whole house paint, an all-new HVAC system, with heat pump, in 2019, and a new roof in 2016! It's perfect for entertaining and family life, with its kitchen just off the back patio, the large family room and dining area just steps away, and the separated bonus room for all of your crazy life needs - kids, gaming, hobbies, in-laws..whatever you need!!! All of this in a wonderfully planned community, with endless outdoor neighborhood amenities, shopping and restaurants, and immediate access to all things Indy and Morgan County's country living!
Location
State IN
County Morgan
Rooms
Main Level Bedrooms 3
Kitchen Kitchen Updated
Interior
Interior Features Attic Access, Bath Sinks Double Main, Cathedral Ceiling(s), Programmable Thermostat, Storms Complete, Windows Vinyl, Wood Work Painted
Heating Electric, Forced Air
Cooling Central Electric, Heat Pump
Equipment Smoke Alarm
Fireplace Y
Appliance Dishwasher, Dryer, Disposal, Microwave, Electric Oven, Refrigerator, Washer
Exterior
Exterior Feature Outdoor Fire Pit
Garage Spaces 2.0
Utilities Available Cable Connected, Electricity Connected
Waterfront false
Parking Type Attached
Building
Story One and One Half
Foundation Slab
Water Municipal/City
Architectural Style Ranch
Structure Type Brick, Vinyl Siding
New Construction false
Schools
Middle Schools Paul Hadley Middle School
High Schools Mooresville High School
School District Mooresville Con School Corp
Others
HOA Fee Include Entrance Common, Insurance, Maintenance, ParkPlayground, Snow Removal, Walking Trails
Ownership Mandatory Fee
Read Less Info
Want to know what your home might be worth? Contact us for a FREE valuation!

Our team is ready to help you sell your home for the highest possible price ASAP

© 2024 Listings courtesy of MIBOR as distributed by MLS GRID. All Rights Reserved.







