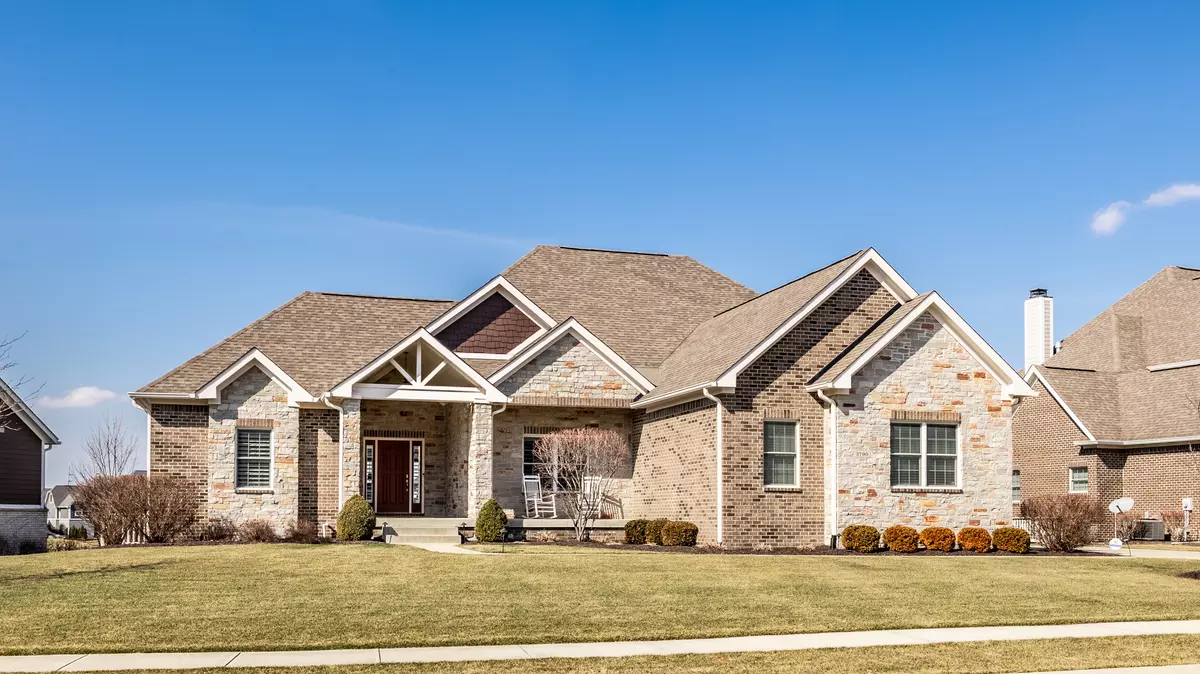$899,000
$899,000
For more information regarding the value of a property, please contact us for a free consultation.
3 Beds
5 Baths
5,299 SqFt
SOLD DATE : 04/05/2023
Key Details
Sold Price $899,000
Property Type Single Family Home
Sub Type Single Family Residence
Listing Status Sold
Purchase Type For Sale
Square Footage 5,299 sqft
Price per Sqft $169
Subdivision Waterford
MLS Listing ID 21904863
Sold Date 04/05/23
Bedrooms 3
Full Baths 3
Half Baths 2
HOA Fees $372/mo
HOA Y/N Yes
Year Built 2015
Tax Year 2022
Lot Size 0.330 Acres
Acres 0.33
Property Description
Pleasant, calming water views from this exquisitely designed & built, custom 1-level brick home. 10a ceilings, random-width-plank engineered hardwoods, built-in cabinetry/shelving and plantation shutters enhance the main level. Great Room is open to the gorgeous kitchen w/gas cooktop, convection ovens, granite, stainless, soft-close cabs and breakfast area w/access to the elevated screened porch. Primary suite accesses the porch, has a huge walk-in closet, and luxurious bath. 2nd bedroom w/connected bathroom, office/Den, drop zone and laundry rm. Lower level features a large rec area w/wet bar, adjacent theater space, 3rd bedroom w/bath. Both levels have powder rooms! R/O drinking water. Monstrous garage! Ample storage! Full Irrigation.
Location
State IN
County Hamilton
Rooms
Main Level Bedrooms 2
Interior
Interior Features Breakfast Bar, Built In Book Shelves, Raised Ceiling(s), Center Island, Entrance Foyer, Paddle Fan, Hardwood Floors, Hi-Speed Internet Availbl, In-Law Arrangement, Eat-in Kitchen, Pantry, Walk-in Closet(s), Wet Bar, Windows Thermal, Wood Work Painted
Cooling Central Electric
Fireplaces Number 1
Fireplaces Type Gas Log, Great Room
Equipment Security Alarm Monitored, Security Alarm Paid, Smoke Alarm, Theater Equipment
Fireplace Y
Appliance Gas Cooktop, Dishwasher, Disposal, Gas Water Heater, Humidifier, Kitchen Exhaust, Microwave, Convection Oven, Refrigerator, Water Purifier, Water Softener Owned
Exterior
Garage Spaces 3.0
View Y/N true
View Pond
Building
Story One
Foundation Concrete Perimeter
Water Municipal/City
Architectural Style Ranch
Structure Type Brick
New Construction false
Schools
Elementary Schools Carey Ridge Elementary School
Middle Schools Westfield Middle School
High Schools Westfield High School
School District Westfield-Washington Schools
Others
HOA Fee Include Clubhouse, Entrance Common, Exercise Room, Golf, Insurance, Management, Putting Green, Snow Removal, Tennis Court(s)
Ownership Mandatory Fee
Read Less Info
Want to know what your home might be worth? Contact us for a FREE valuation!

Our team is ready to help you sell your home for the highest possible price ASAP

© 2024 Listings courtesy of MIBOR as distributed by MLS GRID. All Rights Reserved.







