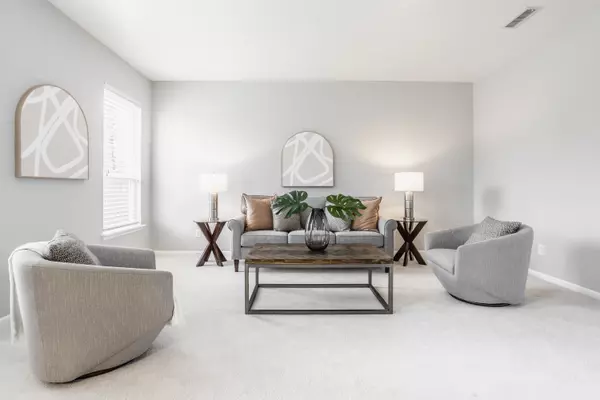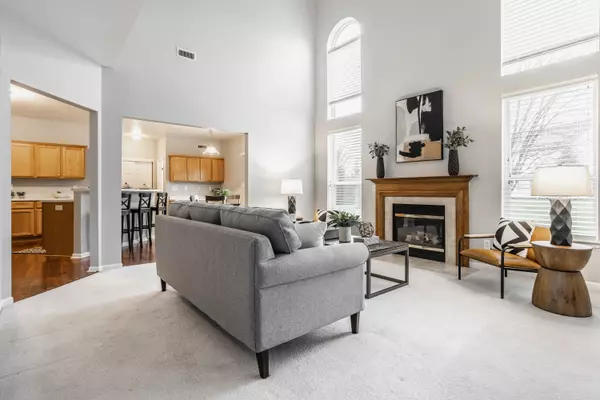$350,000
$345,000
1.4%For more information regarding the value of a property, please contact us for a free consultation.
4 Beds
3 Baths
2,563 SqFt
SOLD DATE : 04/03/2023
Key Details
Sold Price $350,000
Property Type Single Family Home
Sub Type Single Family Residence
Listing Status Sold
Purchase Type For Sale
Square Footage 2,563 sqft
Price per Sqft $136
Subdivision Crystal Pointe
MLS Listing ID 21907942
Sold Date 04/03/23
Bedrooms 4
Full Baths 2
Half Baths 1
HOA Fees $26/ann
HOA Y/N Yes
Year Built 1998
Tax Year 2021
Lot Size 10,890 Sqft
Acres 0.25
Property Description
Step into this exquisite 4 bed/ 2.5 bath home located minutes to from Geist in Crystal Pointe. With a vaulted 2-story family room with fireplace, large attached living room and 2500+ sqft this home has an open floor plan that's perfect for both entertaining and relaxing! The eat-in kitchen has fantastic cabinet storage, counter space & island seating, and flows into the formal dining near the front of the home. The main floor boasts a large office, open stairs that leads to 4 large bedrooms on the 2nd level. The sprawling primary ensuite has a large garden tub and WIC. This home has been meticulously maintained. With fresh paint throughout, a 2-car attached garage, and backyard ready for the next owner to make it their own. Don't miss it!
Location
State IN
County Marion
Interior
Interior Features Vaulted Ceiling(s), Center Island, Entrance Foyer, Paddle Fan, Eat-in Kitchen, Pantry, Walk-in Closet(s)
Heating Forced Air, Gas
Cooling Central Electric
Fireplaces Number 1
Fireplaces Type Family Room
Equipment Not Applicable
Fireplace Y
Appliance Dishwasher, Disposal, Gas Water Heater, Microwave, Electric Oven, Refrigerator
Exterior
Garage Spaces 2.0
Building
Story Two
Foundation Slab
Water Municipal/City
Architectural Style TraditonalAmerican
Structure Type Brick, Vinyl With Brick
New Construction false
Schools
Elementary Schools Amy Beverland Elementary
School District Msd Lawrence Township
Others
HOA Fee Include Association Home Owners, Maintenance, Snow Removal
Ownership Mandatory Fee
Read Less Info
Want to know what your home might be worth? Contact us for a FREE valuation!

Our team is ready to help you sell your home for the highest possible price ASAP

© 2024 Listings courtesy of MIBOR as distributed by MLS GRID. All Rights Reserved.







