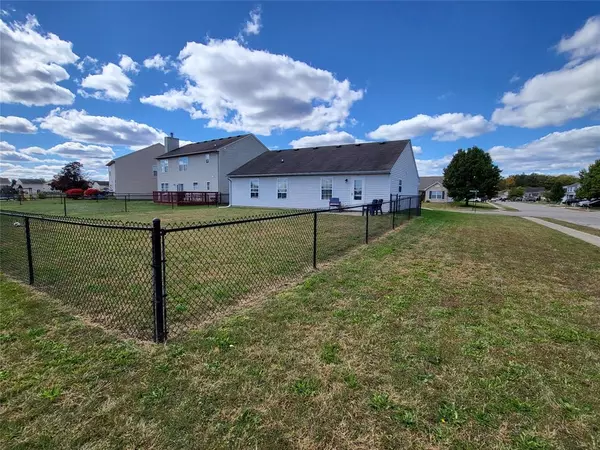$215,000
$221,500
2.9%For more information regarding the value of a property, please contact us for a free consultation.
3 Beds
2 Baths
1,038 SqFt
SOLD DATE : 03/31/2023
Key Details
Sold Price $215,000
Property Type Single Family Home
Sub Type Single Family Residence
Listing Status Sold
Purchase Type For Sale
Square Footage 1,038 sqft
Price per Sqft $207
Subdivision Shadow Creek Farms
MLS Listing ID 21887601
Sold Date 03/31/23
Bedrooms 3
Full Baths 2
HOA Fees $31/ann
HOA Y/N Yes
Year Built 2002
Tax Year 2017
Lot Size 9,801 Sqft
Acres 0.225
Property Description
Super sweet and ready to meet its new owner, this home is waiting for you to make it your next home. Featuring 3 bedrooms, 2 full baths with many updates in the last few years including luxury vinyl plank flooring, paint, lighting throughout, refinished cabinetry, fully fenced back yard plus it includes newer SS kitchen appliances. Low utilities keeps this home very affordable and perfect for daily living. Situated on a large corner lot in Shadow Creek Farms this location is highly desirable for easy access to schools, travel and shopping. This popular neighborhood includes a park, playground, tennis, community pool and plenty of walking trails to enjoy. Get ready to move! Seller is motivated!
Location
State IN
County Bartholomew
Rooms
Main Level Bedrooms 3
Interior
Interior Features Attic Pull Down Stairs, Vaulted Ceiling(s), Windows Thermal, Eat-in Kitchen, Hi-Speed Internet Availbl, Pantry
Heating Forced Air, Electric
Cooling Central Electric
Equipment Smoke Alarm
Fireplace Y
Appliance Dishwasher, Disposal, Electric Oven, Refrigerator, MicroHood, Electric Water Heater
Exterior
Garage Spaces 2.0
Utilities Available Cable Available
Building
Story One
Foundation Slab
Water Municipal/City
Architectural Style Ranch
Structure Type Vinyl Siding
New Construction false
Schools
Elementary Schools Southside Elementary School
Middle Schools Central Middle School
High Schools Columbus North High School
School District Bartholomew Con School Corp
Others
HOA Fee Include Entrance Common, Maintenance, Management
Ownership Mandatory Fee
Acceptable Financing Conventional, FHA
Listing Terms Conventional, FHA
Read Less Info
Want to know what your home might be worth? Contact us for a FREE valuation!

Our team is ready to help you sell your home for the highest possible price ASAP

© 2024 Listings courtesy of MIBOR as distributed by MLS GRID. All Rights Reserved.







