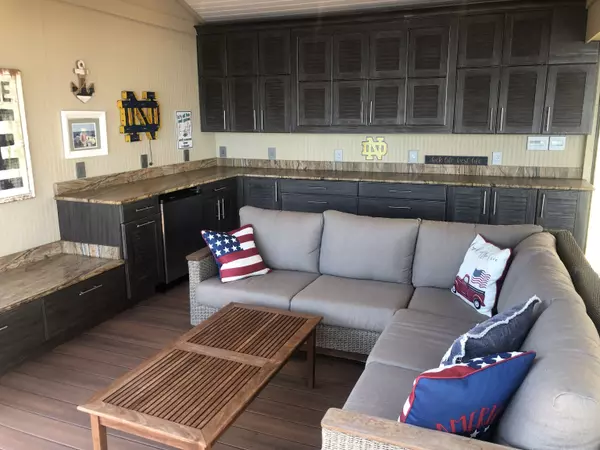$1,725,000
$1,895,000
9.0%For more information regarding the value of a property, please contact us for a free consultation.
4 Beds
4 Baths
3,284 SqFt
SOLD DATE : 03/27/2023
Key Details
Sold Price $1,725,000
Property Type Single Family Home
Sub Type Single Family Residence
Listing Status Sold
Purchase Type For Sale
Square Footage 3,284 sqft
Price per Sqft $525
Subdivision Grandview Lake
MLS Listing ID 21903527
Sold Date 03/27/23
Bedrooms 4
Full Baths 4
HOA Fees $50/ann
HOA Y/N Yes
Year Built 1971
Tax Year 2022
Lot Size 0.510 Acres
Acres 0.51
Property Description
Sitting on the dock of Grandview Lake watching the time roll away! UNBELIEVABLE main body lake-living experience, such a rare buying opportunity on main body of Grandview Lake, Arguably the best lot on the water w/the amount of lake frontage & backyard space, Over 3000 sqft of completely updated living space, GOURMET KITCHEN, all bathrooms completely updated, Outdoor entertaining space second to none, wrap around deck, paver patio w/firepit, custom trek dock sits on the water, covered patio lakeside with kitchen/bar area, lifts for boat, jet-skis all custom trek material, no-expense spared, STONE exterior, vaulted great room stone fireplace, kitchen w/breakfast table & large dining area all looks out to amazing lake views, walkout basement.
Location
State IN
County Bartholomew
Rooms
Basement Finished, Walk Out
Main Level Bedrooms 2
Kitchen Kitchen Updated
Interior
Interior Features Windows Thermal, Walk-in Closet(s), Windows Wood, Entrance Foyer, Hi-Speed Internet Availbl, Network Ready, Pantry
Heating Forced Air, Oil
Cooling Central Electric
Fireplaces Number 2
Fireplaces Type Basement, Living Room
Equipment Smoke Alarm
Fireplace Y
Appliance Dishwasher, Dryer, Disposal, Kitchen Exhaust, Microwave, Electric Oven, Refrigerator, Washer, Electric Water Heater
Exterior
Exterior Feature Dock
Garage Spaces 2.0
Utilities Available Cable Connected, Gas Nearby, Water Connected
Waterfront true
View Y/N true
View Lake, Trees/Woods, Water
Building
Story One
Foundation Block, Slab
Water Municipal/City
Architectural Style Log
Structure Type Stone
New Construction false
Schools
Middle Schools Central Middle School
High Schools Columbus North High School
School District Bartholomew Con School Corp
Others
HOA Fee Include Association Builder Controls, Association Home Owners, Insurance, Nature Area, Management
Ownership Mandatory Fee
Read Less Info
Want to know what your home might be worth? Contact us for a FREE valuation!

Our team is ready to help you sell your home for the highest possible price ASAP

© 2024 Listings courtesy of MIBOR as distributed by MLS GRID. All Rights Reserved.







