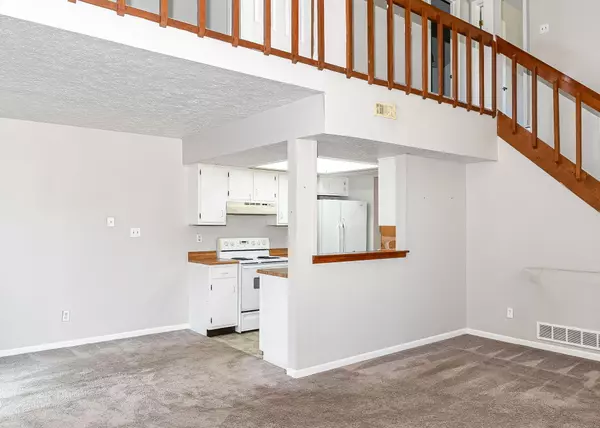$150,000
$149,900
0.1%For more information regarding the value of a property, please contact us for a free consultation.
2 Beds
2 Baths
1,334 SqFt
SOLD DATE : 03/21/2023
Key Details
Sold Price $150,000
Property Type Condo
Sub Type Condominium
Listing Status Sold
Purchase Type For Sale
Square Footage 1,334 sqft
Price per Sqft $112
Subdivision North Pointe Bay
MLS Listing ID 21905654
Sold Date 03/21/23
Bedrooms 2
Full Baths 1
Half Baths 1
HOA Fees $275/mo
HOA Y/N Yes
Year Built 1980
Tax Year 2021
Lot Size 4,356 Sqft
Acres 0.1
Property Description
Spacious condo with an open floor plan and lots of features. Enter into the impressive & soaring 2-story great room w/a stately stone fireplace. The kitchen and dining area open to the great room, making the home perfect for entertaining or for cozy days/evenings relaxing. Upstairs, the large main bedroom has a walk-in closet and opens to the full bath. The 2nd bedroom/loft has a closet w/ an accordion door making this a true bedroom or a flex space for a home office or more. The attached garage has storage space, and the private patio adds outdoor space. The 1-year old furnace/AC, plus exterior maintenance and lawn care handled by the HOA make living here a breeze. Just a few cosmetic touches will make this fabulous!
Location
State IN
County Marion
Rooms
Kitchen Kitchen Galley
Interior
Interior Features Vaulted Ceiling(s)
Heating Forced Air, Gas
Cooling Central Electric
Fireplaces Number 1
Fireplaces Type Great Room
Equipment Not Applicable
Fireplace Y
Appliance Dishwasher, Electric Oven, Refrigerator, Gas Water Heater
Exterior
Exterior Feature Clubhouse
Garage Spaces 1.0
Utilities Available Cable Available
Waterfront false
View Y/N false
View None
Parking Type Attached, Concrete
Building
Story Two
Foundation Slab
Water Municipal/City
Architectural Style TraditonalAmerican
Structure Type Vinyl Siding
New Construction false
Schools
Elementary Schools College Park Elementary School
Middle Schools Lincoln Middle School
High Schools Pike High School
School District Msd Pike Township
Others
HOA Fee Include Clubhouse, Entrance Common, Insurance, Lawncare, Maintenance Grounds, Maintenance Structure, Management, Snow Removal
Ownership Mandatory Fee
Read Less Info
Want to know what your home might be worth? Contact us for a FREE valuation!

Our team is ready to help you sell your home for the highest possible price ASAP

© 2024 Listings courtesy of MIBOR as distributed by MLS GRID. All Rights Reserved.







