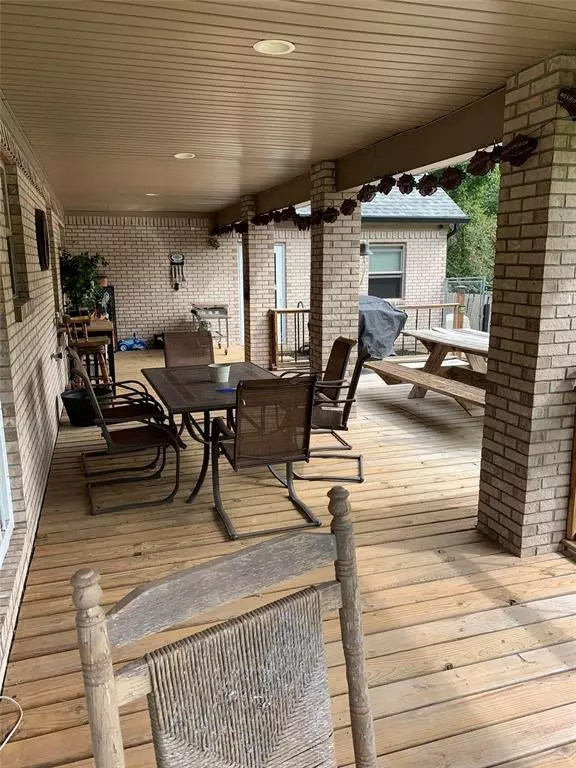$407,500
$415,000
1.8%For more information regarding the value of a property, please contact us for a free consultation.
4 Beds
3 Baths
1,959 SqFt
SOLD DATE : 03/17/2023
Key Details
Sold Price $407,500
Property Type Single Family Home
Sub Type Single Family Residence
Listing Status Sold
Purchase Type For Sale
Square Footage 1,959 sqft
Price per Sqft $208
Subdivision No Subdivision
MLS Listing ID 21886115
Sold Date 03/17/23
Bedrooms 4
Full Baths 2
Half Baths 1
HOA Y/N No
Year Built 2016
Tax Year 2021
Lot Size 3.230 Acres
Acres 3.23
Property Description
APPROX 1-2 MILE FROM JOHNSON CTY!! FULL brick ranch new from foundation up in 2016 w/acreage, lrg covered porch/deck, fenced rd frontage & stocked pond. Along w/a HUGE open concept w/vaulted ceiling upon entry which includes entry, DR, REC area, LR, and KIT, etc! Matching fixtures, tile, back splash thru-out. Some construction/modern extras include: spray foam insulation on ext. walls, w/1/2 in ext of garage; 3 qtr. inch waterproof floor decking; double finger septic system w/largest tank available @ time of install; camera monitoring system, garage dr./thermostat operable thru ur smartphone; pond serviced w/shore line defense/copper sulfate. Separate carport & authentically built mini barn on top of attached garage w/custom built storage!
Location
State IN
County Brown
Rooms
Main Level Bedrooms 4
Interior
Interior Features Attic Access, Vaulted Ceiling(s), Windows Vinyl, Wood Work Painted, Breakfast Bar, Paddle Fan, Entrance Foyer, Center Island
Heating Forced Air, Heat Pump, Electric
Cooling Central Electric, Heat Pump
Equipment Smoke Alarm
Fireplace Y
Appliance Dishwasher, Dryer, Disposal, Electric Oven, Range Hood, Refrigerator, Washer, Electric Water Heater
Exterior
Exterior Feature Barn Mini, Out Building With Utilities
Garage Spaces 2.0
Parking Type Attached, Gravel, Storage
Building
Story One
Foundation Block
Water Municipal/City
Architectural Style Ranch
Structure Type Brick
New Construction false
Schools
Elementary Schools Sprunica Elementary School
Middle Schools Brown County Junior High
High Schools Brown County High School
School District Brown County School Corporation
Others
Acceptable Financing Conventional, FHA
Listing Terms Conventional, FHA
Read Less Info
Want to know what your home might be worth? Contact us for a FREE valuation!

Our team is ready to help you sell your home for the highest possible price ASAP

© 2024 Listings courtesy of MIBOR as distributed by MLS GRID. All Rights Reserved.







