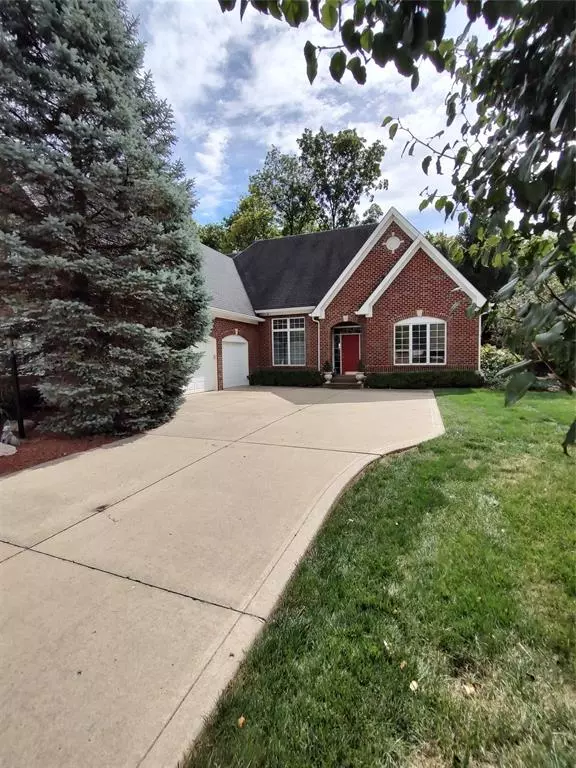$585,000
$599,900
2.5%For more information regarding the value of a property, please contact us for a free consultation.
4 Beds
4 Baths
4,507 SqFt
SOLD DATE : 03/17/2023
Key Details
Sold Price $585,000
Property Type Single Family Home
Sub Type Single Family Residence
Listing Status Sold
Purchase Type For Sale
Square Footage 4,507 sqft
Price per Sqft $129
Subdivision Spring Lake
MLS Listing ID 21887593
Sold Date 03/17/23
Bedrooms 4
Full Baths 3
Half Baths 1
HOA Fees $22
HOA Y/N Yes
Year Built 2001
Tax Year 2021
Lot Size 0.350 Acres
Acres 0.35
Property Description
Welcome home to quiet, secluded Spring Lake Estates. Large foyer opens to elegant great room and dining room w/Cherry floors. Kitchen w/granite, walnut cabs, pantry, gas cooktop. Breakfast nook full of windows for natural light. Main level master -tray ceiling, crown molding, heated tile bath floor, jetted tub, huge shower, walk-in California closet. Main level 2nd, 3rd BRs. One used as den. Upstairs suite ideal for in-law or teens -large BR, living room, full bath, + $12000 A/C unit for summer comfort. Lower-level theater room -six recliners and 70" TV stays. Beautiful, private slate patio and large deck - hot tub stays - built in Jenn-Air gas grill. Remodeled main level full bath. Alarm system. 3-car garage with extra storage area.
Location
State IN
County Hamilton
Rooms
Basement Ceiling - 9+ feet, Finished, Roughed In, Daylight/Lookout Windows, Sump Pump
Main Level Bedrooms 3
Interior
Interior Features Cathedral Ceiling(s), Raised Ceiling(s), Vaulted Ceiling(s), Hardwood Floors, Windows Thermal, Windows Wood, Breakfast Bar, Entrance Foyer, In-Law Arrangement, Pantry
Heating Forced Air, Gas
Cooling Central Electric
Fireplaces Number 1
Fireplaces Type Gas Log, Great Room
Equipment Security Alarm Monitored, Security Alarm Paid, Smoke Alarm, Theater Equipment
Fireplace Y
Appliance Gas Cooktop, Dishwasher, Disposal, Microwave, Refrigerator, Oven, Kitchen Exhaust, Gas Water Heater, Water Softener Owned
Exterior
Exterior Feature Gas Grill
Garage Spaces 3.0
Utilities Available Cable Available, Gas
Building
Story Two
Foundation Concrete Perimeter
Water Municipal/City
Architectural Style TraditonalAmerican
Structure Type Brick
New Construction false
Schools
School District Carmel Clay Schools
Others
HOA Fee Include Association Home Owners, Insurance, Maintenance, Resident Manager
Ownership Mandatory Fee,Planned Unit Dev
Acceptable Financing Conventional
Listing Terms Conventional
Read Less Info
Want to know what your home might be worth? Contact us for a FREE valuation!

Our team is ready to help you sell your home for the highest possible price ASAP

© 2024 Listings courtesy of MIBOR as distributed by MLS GRID. All Rights Reserved.







