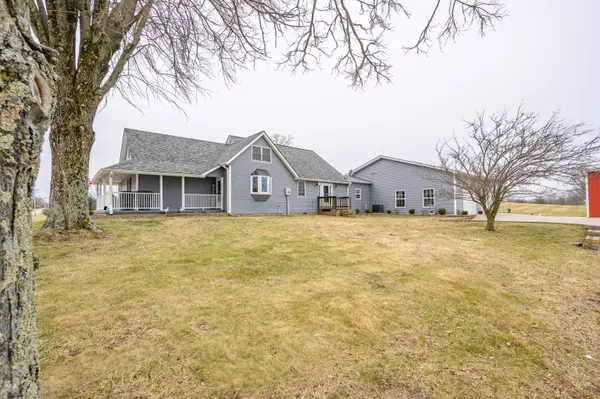$489,900
$489,900
For more information regarding the value of a property, please contact us for a free consultation.
3 Beds
3 Baths
3,200 SqFt
SOLD DATE : 03/08/2023
Key Details
Sold Price $489,900
Property Type Single Family Home
Sub Type Single Family Residence
Listing Status Sold
Purchase Type For Sale
Square Footage 3,200 sqft
Price per Sqft $153
Subdivision No Subdivision
MLS Listing ID 21905698
Sold Date 03/08/23
Bedrooms 3
Full Baths 3
HOA Y/N No
Year Built 1930
Tax Year 2022
Lot Size 3.060 Acres
Acres 3.06
Property Description
This spectacular home sitting on 3 acres in Indian Creek School District has so much to offer! 2 master suites on main level. Primary bathroom has a huge walk in shower. an additional bedrooms and 3 bonus room areas for more space! 3 full bathrooms. The gourmet kitchen is a culinary dream includes a giant walk in pantry. The laundry/mud room is impressive in size and right off the garage and back deck!! Above ground pool with new concrete patio & sidewalks and a large 15x15 deck. This property also boasts a huge 40x40 pole barn with 15' ceilings and an oversized two car attached garage for all your storage needs. New flooring throughout. Appliances stay so this gem is move in ready! When you come see this one you will fall in love!
Location
State IN
County Johnson
Rooms
Basement Cellar, Sump Pump, Unfinished
Main Level Bedrooms 3
Kitchen Kitchen Updated
Interior
Interior Features Breakfast Bar, Eat-in Kitchen, Screens Complete
Heating Dual, Forced Air, Gas, Other
Cooling Central Electric
Equipment Not Applicable
Fireplace Y
Appliance Gas Cooktop, Dishwasher, Dryer, Disposal, Gas Water Heater, Kitchen Exhaust, Laundry Connection in Unit, Gas Oven, Range Hood, Refrigerator, Tankless Water Heater, Washer, Water Softener Owned
Exterior
Exterior Feature Barn Pole
Garage Spaces 2.0
Utilities Available Cable Available, Electricity Connected, Gas, Septic System, Water Connected, Well
Parking Type Attached, Gravel, Garage Door Opener
Building
Story Two
Foundation Brick, Cellar, Poured Concrete
Water Municipal/City
Architectural Style Two Story
Structure Type Vinyl Siding
New Construction false
Schools
Middle Schools Indian Creek Middle School
High Schools Indian Creek Sr High School
School District Nineveh-Hensley-Jackson United
Read Less Info
Want to know what your home might be worth? Contact us for a FREE valuation!

Our team is ready to help you sell your home for the highest possible price ASAP

© 2024 Listings courtesy of MIBOR as distributed by MLS GRID. All Rights Reserved.







