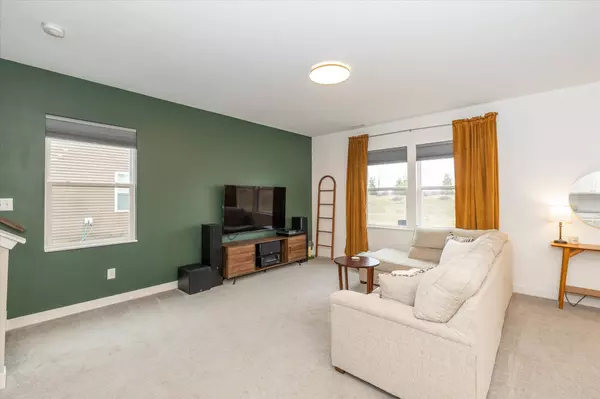$308,000
$310,000
0.6%For more information regarding the value of a property, please contact us for a free consultation.
4 Beds
3 Baths
2,028 SqFt
SOLD DATE : 02/24/2023
Key Details
Sold Price $308,000
Property Type Single Family Home
Sub Type Single Family Residence
Listing Status Sold
Purchase Type For Sale
Square Footage 2,028 sqft
Price per Sqft $151
Subdivision Springbrook
MLS Listing ID 21901151
Sold Date 02/24/23
Bedrooms 4
Full Baths 2
Half Baths 1
HOA Fees $33/ann
HOA Y/N Yes
Year Built 2020
Tax Year 2021
Lot Size 7,405 Sqft
Acres 0.17
Property Description
Welcome Home! Better than waiting to build- this home has it all, including window treatments & washer/dryer, & is move in ready! Cozy Foyer welcomes you home & leads to spacious Great Rm. Open Floor plan offers wonderful space to entertain & enjoy your home. Large center island w/counter seating overlooks Breakfast Rm & Great Rm. Great natural light flooding the main floor. Sliding Door leads to patio & large yard w/no neighbors behind! Upstairs boasts Primary Bdrm w/an oversized shower, dual sinks & huge walk in closet; Plus a loft, 3 bedrms & hall full BA. Plenty space to fit all needs, office, playroom or guest rm. Bonus is the Upstairs Laundry Rm. Desirable Neighborhood w/walking trails, ponds, swimming pool, playground, & clubhouse.
Location
State IN
County Madison
Interior
Interior Features Breakfast Bar, Built In Book Shelves, Paddle Fan, Hi-Speed Internet Availbl, Eat-in Kitchen, Screens Some, Walk-in Closet(s), Windows Vinyl
Heating Forced Air, Gas
Cooling Central Electric
Equipment Smoke Alarm
Fireplace Y
Appliance Dishwasher, Dryer, Electric Water Heater, Microwave, Refrigerator, Electric Oven, Washer, Water Softener Owned
Exterior
Exterior Feature Smart Lock(s)
Garage Spaces 2.0
Waterfront false
View Y/N false
Building
Story Two
Foundation Slab
Water Municipal/City
Architectural Style TraditonalAmerican
Structure Type Vinyl Siding
New Construction false
Schools
Elementary Schools Maple Ridge Elementary School
Middle Schools Pendleton Heights Middle School
High Schools Pendleton Heights High School
School District South Madison Com Sch Corp
Others
HOA Fee Include Insurance,Maintenance,Management,Snow Removal
Ownership Mandatory Fee
Read Less Info
Want to know what your home might be worth? Contact us for a FREE valuation!

Our team is ready to help you sell your home for the highest possible price ASAP

© 2024 Listings courtesy of MIBOR as distributed by MLS GRID. All Rights Reserved.







