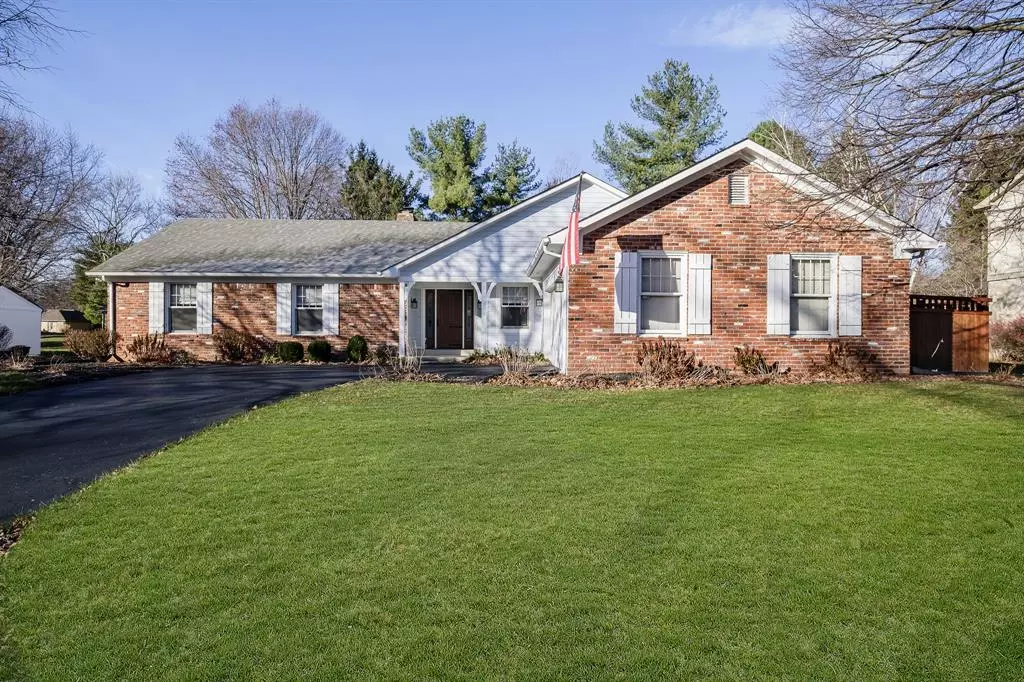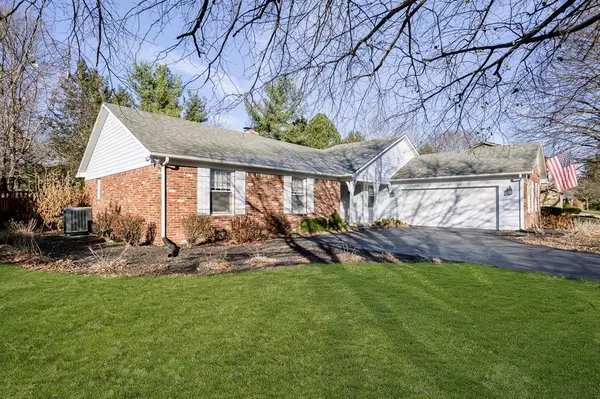$395,000
$399,999
1.2%For more information regarding the value of a property, please contact us for a free consultation.
3 Beds
2 Baths
2,736 SqFt
SOLD DATE : 02/16/2023
Key Details
Sold Price $395,000
Property Type Single Family Home
Sub Type Single Family Residence
Listing Status Sold
Purchase Type For Sale
Square Footage 2,736 sqft
Price per Sqft $144
Subdivision Cool Creek North
MLS Listing ID 21894991
Sold Date 02/16/23
Bedrooms 3
Full Baths 2
HOA Y/N No
Year Built 1976
Tax Year 2021
Lot Size 0.500 Acres
Acres 0.5
Property Description
Hard to find ranch home with basement! This 3 bdrm/2ba home sits on a half acre with mature trees & privacy fence. Warm & inviting Great Room features cathedral ceiling, wood beams, brick hearth wood burning fireplace & built in cabinets. Breakfast nook is full of natural light with bay window. Updated kitchen with glazed cabinets, stone counters & tile backsplash. Formal dining may be used as a flex space. Main level laundry with utility sink. Basement offers a rec room & ample storage in the unfinished space. Primary bdrm with walk-in closet. Updated primary bath with newer vanity & tile shower. 2 car garage has additional attic space & service door that leads to rear yard. Wood deck, shed & fire pit enhance the outdoor space.
Location
State IN
County Hamilton
Rooms
Basement Finished Ceiling, Finished, Finished Walls, Sump Pump w/Backup
Main Level Bedrooms 3
Kitchen Kitchen Galley, Kitchen Updated
Interior
Interior Features Attic Access, Built In Book Shelves, Cathedral Ceiling(s), Walk-in Closet(s), Window Bay Bow, Wood Work Stained, Paddle Fan, Entrance Foyer, Pantry
Heating Forced Air, Electric
Cooling Central Electric
Fireplaces Number 1
Fireplaces Type Great Room, Woodburning Fireplce
Equipment Radon System, Security Alarm Paid
Fireplace Y
Appliance Dishwasher, Disposal, Electric Oven, MicroHood, Electric Water Heater, Water Softener Owned
Exterior
Exterior Feature Barn Mini, Outdoor Fire Pit
Garage Spaces 2.0
Building
Story One
Foundation Concrete Perimeter
Water Municipal/City
Architectural Style Ranch
Structure Type Brick, Wood Brick
New Construction false
Schools
Elementary Schools Cherry Tree Elementary School
Middle Schools Clay Middle School
School District Carmel Clay Schools
Others
Ownership No Assoc
Acceptable Financing Conventional
Listing Terms Conventional
Read Less Info
Want to know what your home might be worth? Contact us for a FREE valuation!

Our team is ready to help you sell your home for the highest possible price ASAP

© 2024 Listings courtesy of MIBOR as distributed by MLS GRID. All Rights Reserved.







