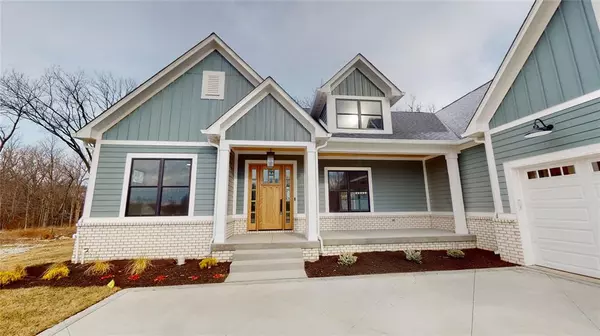$1,100,000
$1,100,000
For more information regarding the value of a property, please contact us for a free consultation.
5 Beds
4 Baths
4,592 SqFt
SOLD DATE : 02/14/2023
Key Details
Sold Price $1,100,000
Property Type Single Family Home
Sub Type Single Family Residence
Listing Status Sold
Purchase Type For Sale
Square Footage 4,592 sqft
Price per Sqft $239
Subdivision No Subdivision
MLS Listing ID 21895312
Sold Date 02/14/23
Bedrooms 5
Full Baths 3
Half Baths 1
HOA Y/N Yes
Year Built 2022
Tax Year 2021
Lot Size 0.390 Acres
Acres 0.39
Property Description
Custom ranch with split bedrooms on first floor with open concept kitchen/dinette/living area. Large covered patio off great room, 2 more bedrooms in finished basement with egress windows. Custom Amish cabinets and vanities, quartz counters throughout. Off the garage is a built in mud room that's a must see with a 1/2 bath not far away, a large laundry room and master closet adjoin each other which leads to the master suite, LVP floors through out the first floor and basement, tiled walk in shower in master, built in bar in basement, Marvin windows, 10' first floor ceilings, 9' basement ceilings, fully sodded yard with sprinkling system with the yard backing up to a very private area so new neighbors behind to look at.
Location
State IN
County Boone
Rooms
Basement Ceiling - 9+ feet, Finished, Full, Egress Window(s)
Main Level Bedrooms 3
Interior
Interior Features Attic Access, Tray Ceiling(s), Walk-in Closet(s), Hardwood Floors, Screens Complete, Bath Sinks Double Main, Center Island, Pantry
Cooling Central Electric
Fireplaces Number 2
Fireplaces Type Gas Log, Great Room, Hearth Room, Woodburning Fireplce
Equipment Security Alarm Monitored, Security Alarm Paid, Smoke Alarm
Fireplace Y
Appliance Laundry Connection in Unit, Gas Cooktop, Disposal, Microwave, Gas Oven, Range Hood, Refrigerator, Oven, Tankless Water Heater
Exterior
Garage Spaces 3.0
Building
Story One
Foundation Concrete Perimeter
Water Municipal/City
Architectural Style Craftsman
Structure Type Brick, Cement Siding
New Construction true
Schools
School District Zionsville Community Schools
Others
Ownership Mandatory Fee
Read Less Info
Want to know what your home might be worth? Contact us for a FREE valuation!

Our team is ready to help you sell your home for the highest possible price ASAP

© 2024 Listings courtesy of MIBOR as distributed by MLS GRID. All Rights Reserved.







