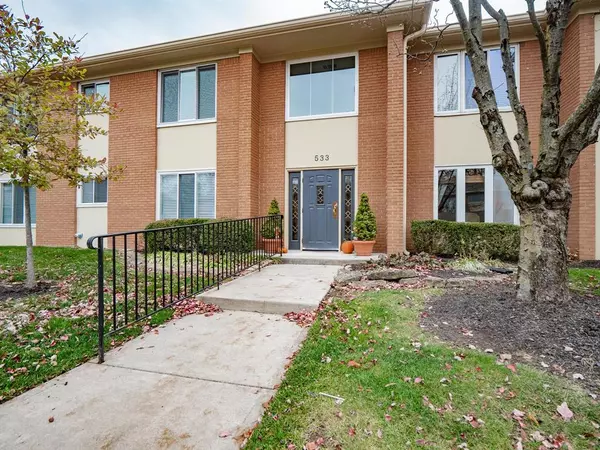$180,000
$200,000
10.0%For more information regarding the value of a property, please contact us for a free consultation.
2 Beds
2 Baths
1,427 SqFt
SOLD DATE : 02/03/2023
Key Details
Sold Price $180,000
Property Type Condo
Sub Type Condominium
Listing Status Sold
Purchase Type For Sale
Square Footage 1,427 sqft
Price per Sqft $126
Subdivision Hunters Glen
MLS Listing ID 21893840
Sold Date 02/03/23
Bedrooms 2
Full Baths 2
HOA Fees $343/mo
HOA Y/N Yes
Year Built 1974
Tax Year 2021
Lot Size 3,484 Sqft
Acres 0.08
Property Description
2 Bed/2Bath first floor condo in desirable Hunters Glen. Beautiful end-unit situated at the back of the community. Lg Living Room w access to rear patio overlooking quiet courtyard. Eat-in kitchen w appliances included, sep Formal Dining Room. Master ste w dual walk-in closets, updated bathroom featuring new vanity, LVP flooring & walk-in shower. Great size 2nd bedroom also has dual closets. Updated 2nd Full bath w LVP flooring. Tons of in-home storage space as well as a walk-in storage closet in the main hallway. Private covered parking in front of the home, spot #68. Trash water & sewer included in dues. Great location in central Carmel - Walkable to shopping, grocery, restaurants, concerts at the gazebo & the many festivals in downtown.
Location
State IN
County Hamilton
Rooms
Main Level Bedrooms 2
Interior
Interior Features Walk-in Closet(s), Storage, Eat-in Kitchen, Entrance Foyer
Heating Forced Air, Gas
Cooling Central Electric
Equipment Smoke Alarm
Fireplace Y
Appliance Laundry Connection in Unit, Dishwasher, Dryer, Disposal, Electric Oven, Refrigerator, Washer, MicroHood, Gas Water Heater
Exterior
Exterior Feature Clubhouse
Garage Spaces 1.0
Building
Story One
Foundation Slab
Water Municipal/City
Architectural Style Other
Structure Type Brick, Wood
New Construction false
Schools
School District Carmel Clay Schools
Others
HOA Fee Include Association Home Owners, Insurance, Insurance, Laundry Connection In Unit, Lawncare, Maintenance Structure, Maintenance, Trash, Sewer
Ownership Mandatory Fee
Acceptable Financing Conventional, FHA
Listing Terms Conventional, FHA
Read Less Info
Want to know what your home might be worth? Contact us for a FREE valuation!

Our team is ready to help you sell your home for the highest possible price ASAP

© 2024 Listings courtesy of MIBOR as distributed by MLS GRID. All Rights Reserved.







