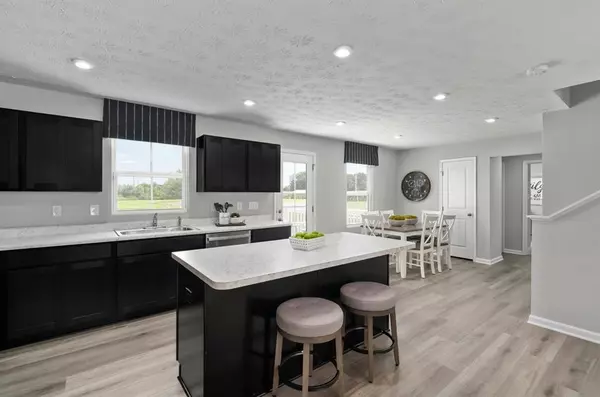$279,990
$289,990
3.4%For more information regarding the value of a property, please contact us for a free consultation.
4 Beds
3 Baths
1,903 SqFt
SOLD DATE : 01/24/2023
Key Details
Sold Price $279,990
Property Type Single Family Home
Sub Type Single Family Residence
Listing Status Sold
Purchase Type For Sale
Square Footage 1,903 sqft
Price per Sqft $147
Subdivision The Enclave
MLS Listing ID 21884885
Sold Date 01/24/23
Bedrooms 4
Full Baths 2
Half Baths 1
HOA Fees $30/ann
HOA Y/N Yes
Year Built 2022
Tax Year 2021
Lot Size 6,098 Sqft
Acres 0.14
Property Description
Welcome home to the Cedar floorplan at The Enclaves! The foyer leads into a great room that flows into a large open kitchen & dining space. Your huge island has tons of prep space and storage! All of the appliances are included in your kitchen! Past the pantry, a short hall leads to a convenient powder room, a nice coat closet, and a flex room you can use any way you need – a home office, hobby room, or extra play space. Upstairs are 4 large bedrooms, three of which boast walk-in closets. The upstairs laundry room is oversized to accommodate your needs and comes with an included washer & dryer! Off the light-filled upper hall, the owner’s bedroom features lots of living area, a huge walk-in closet, and a private bath with oversized shower.
Location
State IN
County Morgan
Interior
Interior Features Attic Access, Walk-in Closet(s), Windows Vinyl, Wood Work Painted, Paddle Fan, Eat-in Kitchen, Entrance Foyer, Hi-Speed Internet Availbl, Center Island, Pantry, Programmable Thermostat
Heating Forced Air, Electric
Cooling Central Electric
Fireplaces Type None
Equipment Smoke Alarm
Fireplace Y
Appliance Dishwasher, Dryer, Disposal, Electric Oven, Refrigerator, Washer, MicroHood, Electric Water Heater
Exterior
Garage Spaces 2.0
Utilities Available Cable Available
Building
Story Two
Foundation Slab
Water Municipal/City
Architectural Style TraditonalAmerican
Structure Type Vinyl Siding
New Construction false
Schools
School District Mooresville Con School Corp
Others
HOA Fee Include Maintenance, ParkPlayground, Management, Snow Removal, Tennis Court(s)
Ownership Mandatory Fee
Acceptable Financing Conventional, FHA
Listing Terms Conventional, FHA
Read Less Info
Want to know what your home might be worth? Contact us for a FREE valuation!

Our team is ready to help you sell your home for the highest possible price ASAP

© 2024 Listings courtesy of MIBOR as distributed by MLS GRID. All Rights Reserved.



