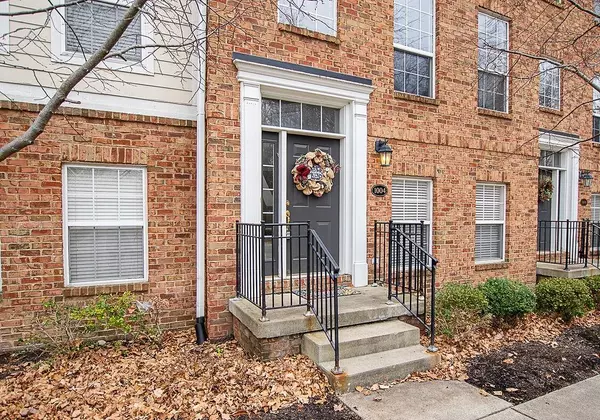$298,000
$300,000
0.7%For more information regarding the value of a property, please contact us for a free consultation.
3 Beds
3 Baths
1,844 SqFt
SOLD DATE : 01/25/2023
Key Details
Sold Price $298,000
Property Type Commercial
Listing Status Sold
Purchase Type For Sale
Square Footage 1,844 sqft
Price per Sqft $161
Subdivision Providence At Old Meridian
MLS Listing ID 21896020
Sold Date 01/25/23
Bedrooms 3
Full Baths 2
Half Baths 1
HOA Fees $125/qua
HOA Y/N Yes
Year Built 2006
Tax Year 2022
Lot Size 1,306 Sqft
Acres 0.03
Property Description
Beautiful 3 bedroom townhouse close to downtown Carmel! 42" Cherry cabinets compliment the newly installed granite countertops! Master suite includes vaulted ceiling, garden tub, standup shower and WIC. Bedrooms 2 & 3 also include WICs. Entertain guests with the built in sound system. Main floor has a walk out balcony for additional entertaining space. Lower level has been finished and makes for a great home office! Closet on lower level has plumbing for additional bathroom. Enjoy everything Carmel has to offer with this beautiful home!
Location
State IN
County Hamilton
Interior
Interior Features Cathedral Ceiling(s), Vaulted Ceiling(s), Walk-in Closet(s), Wood Work Painted, Eat-in Kitchen, Hi-Speed Internet Availbl, Network Ready, Center Island
Heating Forced Air, Gas
Cooling Central Electric
Fireplaces Type None
Equipment Multiple Phone Lines, Security Alarm Monitored, Security Alarm Paid, Smoke Alarm
Fireplace Y
Appliance Dishwasher, Dryer, Disposal, Microwave, Electric Oven, Refrigerator, Washer, Gas Water Heater
Exterior
Garage Spaces 2.0
Utilities Available Cable Connected, Gas
Building
Story Three Or More
Foundation Concrete Perimeter
Water Municipal/City
Architectural Style TraditonalAmerican
Structure Type Brick, Cement Siding
New Construction false
Schools
School District Carmel Clay Schools
Others
HOA Fee Include Association Builder Controls, Clubhouse, Exercise Room, Maintenance Grounds, Management, Snow Removal, Tennis Court(s)
Ownership Mandatory Fee
Acceptable Financing Conventional, FHA
Listing Terms Conventional, FHA
Read Less Info
Want to know what your home might be worth? Contact us for a FREE valuation!

Our team is ready to help you sell your home for the highest possible price ASAP

© 2024 Listings courtesy of MIBOR as distributed by MLS GRID. All Rights Reserved.







