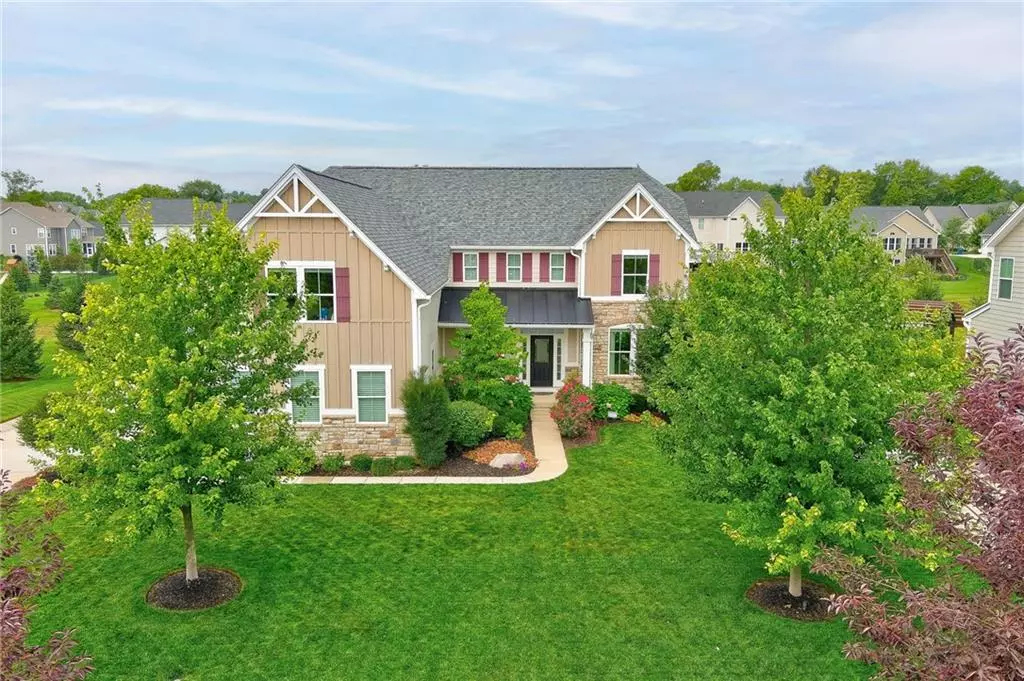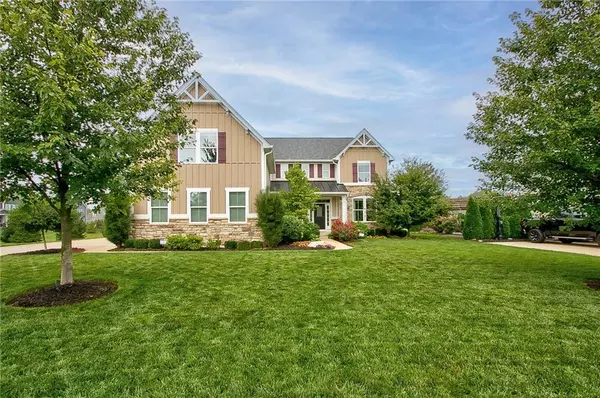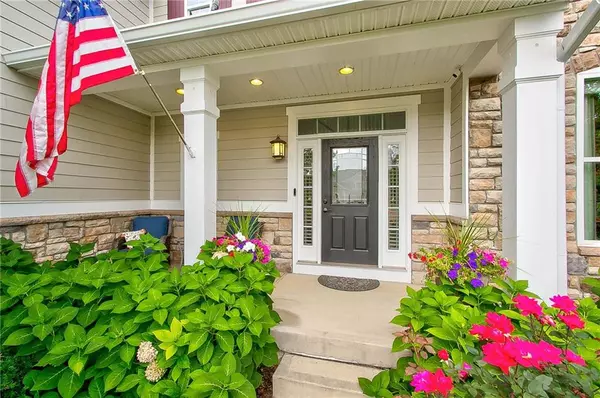$785,000
$800,000
1.9%For more information regarding the value of a property, please contact us for a free consultation.
4 Beds
5 Baths
4,964 SqFt
SOLD DATE : 01/17/2023
Key Details
Sold Price $785,000
Property Type Single Family Home
Sub Type Single Family Residence
Listing Status Sold
Purchase Type For Sale
Square Footage 4,964 sqft
Price per Sqft $158
Subdivision Ridge At The Legacy
MLS Listing ID 21868991
Sold Date 01/17/23
Bedrooms 4
Full Baths 4
Half Baths 1
HOA Fees $79/ann
HOA Y/N Yes
Year Built 2013
Tax Year 2021
Lot Size 0.360 Acres
Acres 0.36
Property Description
Incredible opportunity in East Carmel for 4BD/5BA meticulously landscaped estate home on a cul de sac w/serene pond view and custom finishes galore, inside and out! You will love the gourmet kitchen w/gas, SS appliances, custom buildouts, tray ceiling, bay window, crown molding, new carpet, roof (2022), expansive laundry room, 3-car garage w/extension, & custom bar/theatre room w/murphy bed! The professionally designed owners’ suite includes new LVT, a laundry chute, and master bath/walk-in closet with all custom finishes, including heated floors and coffee bar. The outdoor kitchen/living space with gas grill & firepit dining/bar is a must see! All this and MUCH more in the very sought after Ridge at Legacy community.
Location
State IN
County Hamilton
Rooms
Basement Ceiling - 9+ feet, Finished, Full, Egress Window(s), Sump Pump w/Backup
Kitchen Kitchen Some Updates
Interior
Interior Features Attic Access, Tray Ceiling(s), Walk-in Closet(s), Hardwood Floors, Wet Bar, Wood Work Painted, Breakfast Bar, Paddle Fan, Entrance Foyer, Hi-Speed Internet Availbl, Network Ready, Center Island, Pantry, Surround Sound Wiring
Cooling Central Electric
Fireplaces Number 1
Fireplaces Type Gas Log, Great Room
Equipment Heat Sensor, Security Alarm Monitored
Fireplace Y
Appliance Gas Cooktop, Dishwasher, Dryer, Disposal, Microwave, Refrigerator, Bar Fridge, Washer, Wine Cooler, Double Oven, Gas Water Heater, Water Softener Owned
Exterior
Exterior Feature Outdoor Fire Pit, Sprinkler System, Gas Grill
Garage Spaces 3.0
Utilities Available Cable Available, Gas
Building
Story Two
Foundation Concrete Perimeter, Full
Water Municipal/City
Architectural Style TraditonalAmerican
Structure Type Brick, Cement Siding
New Construction false
Schools
Elementary Schools Prairie Trace Elementary School
Middle Schools Clay Middle School
School District Carmel Clay Schools
Others
HOA Fee Include Entrance Common, Maintenance, Nature Area, ParkPlayground, Management, Snow Removal, Walking Trails
Ownership Mandatory Fee
Acceptable Financing Conventional
Listing Terms Conventional
Read Less Info
Want to know what your home might be worth? Contact us for a FREE valuation!

Our team is ready to help you sell your home for the highest possible price ASAP

© 2024 Listings courtesy of MIBOR as distributed by MLS GRID. All Rights Reserved.







