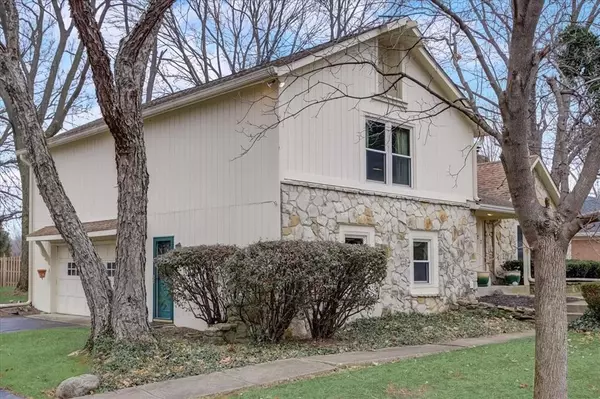$340,000
$340,000
For more information regarding the value of a property, please contact us for a free consultation.
3 Beds
3 Baths
2,164 SqFt
SOLD DATE : 01/18/2023
Key Details
Sold Price $340,000
Property Type Single Family Home
Sub Type Single Family Residence
Listing Status Sold
Purchase Type For Sale
Square Footage 2,164 sqft
Price per Sqft $157
Subdivision Sunblest Farms
MLS Listing ID 21896147
Sold Date 01/18/23
Bedrooms 3
Full Baths 2
Half Baths 1
HOA Y/N No
Year Built 1976
Tax Year 2021
Lot Size 0.396 Acres
Acres 0.396
Property Description
Stunning 3 bed/2.5 bath home in Sunblest Farms! Sunblest is the "go to" NO HOA neighborhood within a short walk of all that Fishers offers! This floor plan features a vaulted ceiling in the great room flanked by a wood burning fireplace. Completely updated kitchen that overlooks the great room and separate dining room. All appliances including washer/dryer stay. The primary bedroom offers a walk-in closet and spacious bathroom! Secondary bedrooms are good sized with ample closet space. The mature backyard includes a full poured patio/deck area for entertaining! It's an easy walk to Roy Holland Park, Nickel Plate Trail & downtown Fishers to enjoy restaurants, farmers market, concerts, movies in the park & more!
Location
State IN
County Hamilton
Interior
Interior Features Attic Access, Walk-in Closet(s), Windows Wood, Breakfast Bar, Entrance Foyer
Heating Forced Air, Electric
Cooling Central Electric
Fireplaces Number 1
Fireplaces Type Great Room, Woodburning Fireplce
Fireplace Y
Appliance Electric Cooktop, Dishwasher, Disposal, Microwave, Refrigerator, Electric Water Heater, Water Softener Rented
Exterior
Exterior Feature Barn Mini
Garage Spaces 2.0
Parking Type Asphalt, Attached
Building
Story Two
Foundation Slab
Water Municipal/City
Architectural Style Craftsman
Structure Type Wood With Stone
New Construction false
Schools
School District Hamilton Southeastern Schools
Others
Ownership No Assoc
Acceptable Financing Conventional, FHA
Listing Terms Conventional, FHA
Read Less Info
Want to know what your home might be worth? Contact us for a FREE valuation!

Our team is ready to help you sell your home for the highest possible price ASAP

© 2024 Listings courtesy of MIBOR as distributed by MLS GRID. All Rights Reserved.







