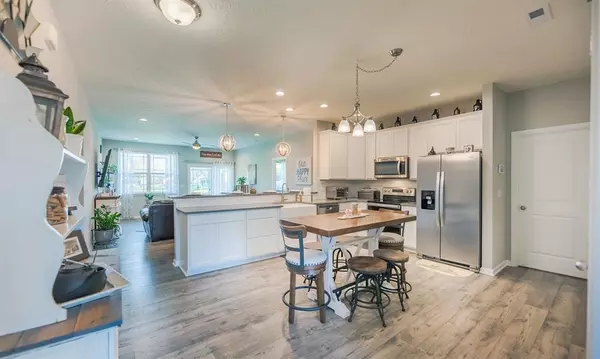$290,000
$299,900
3.3%For more information regarding the value of a property, please contact us for a free consultation.
3 Beds
2 Baths
1,583 SqFt
SOLD DATE : 01/13/2023
Key Details
Sold Price $290,000
Property Type Single Family Home
Sub Type Single Family Residence
Listing Status Sold
Purchase Type For Sale
Square Footage 1,583 sqft
Price per Sqft $183
Subdivision Carrick Glen
MLS Listing ID 21891738
Sold Date 01/13/23
Bedrooms 3
Full Baths 2
HOA Fees $33/ann
HOA Y/N Yes
Year Built 2021
Tax Year 2022
Lot Size 8,232 Sqft
Acres 0.189
Property Description
You won’t want to miss this beautiful ranch home in Carrick Glen, amazing community in South Madison School District. The Lafayette floorplan features 3 bed 2 bath & den/flex room. Just over a year old, this home boasts a split bedroom floor plan, open concept layout, LVP throughout the home, 9ft ceilings, & WICs in each bedroom. Enjoy entertaining in your beautiful kitchen w/upgraded cabinetry, quartz countertops, farmhouse sink, SS appliances, pantry, & breakfast bar. Master suite w/glass door shower, double bowl vanity and WIC. An open patio for enjoying time outdoors. The garage is fully finished w/4 ft bump outs on each side & front. Over $65K in custom upgrades! Move into your like-new home without the wait and expense of a new build
Location
State IN
County Madison
Rooms
Main Level Bedrooms 3
Kitchen Kitchen Updated
Interior
Interior Features Raised Ceiling(s), Walk-in Closet(s), Windows Vinyl
Heating Forced Air, Gas
Cooling Central Electric
Fireplace Y
Appliance Dishwasher, Electric Oven, Refrigerator, Electric Water Heater, Water Softener Owned
Exterior
Garage Spaces 2.0
Building
Story One
Foundation Slab
Water Municipal/City
Architectural Style Craftsman, Ranch
Structure Type Cement Siding
New Construction false
Schools
School District South Madison Com Sch Corp
Others
HOA Fee Include Maintenance, Snow Removal
Ownership Mandatory Fee
Acceptable Financing Conventional, FHA
Listing Terms Conventional, FHA
Read Less Info
Want to know what your home might be worth? Contact us for a FREE valuation!

Our team is ready to help you sell your home for the highest possible price ASAP

© 2024 Listings courtesy of MIBOR as distributed by MLS GRID. All Rights Reserved.







