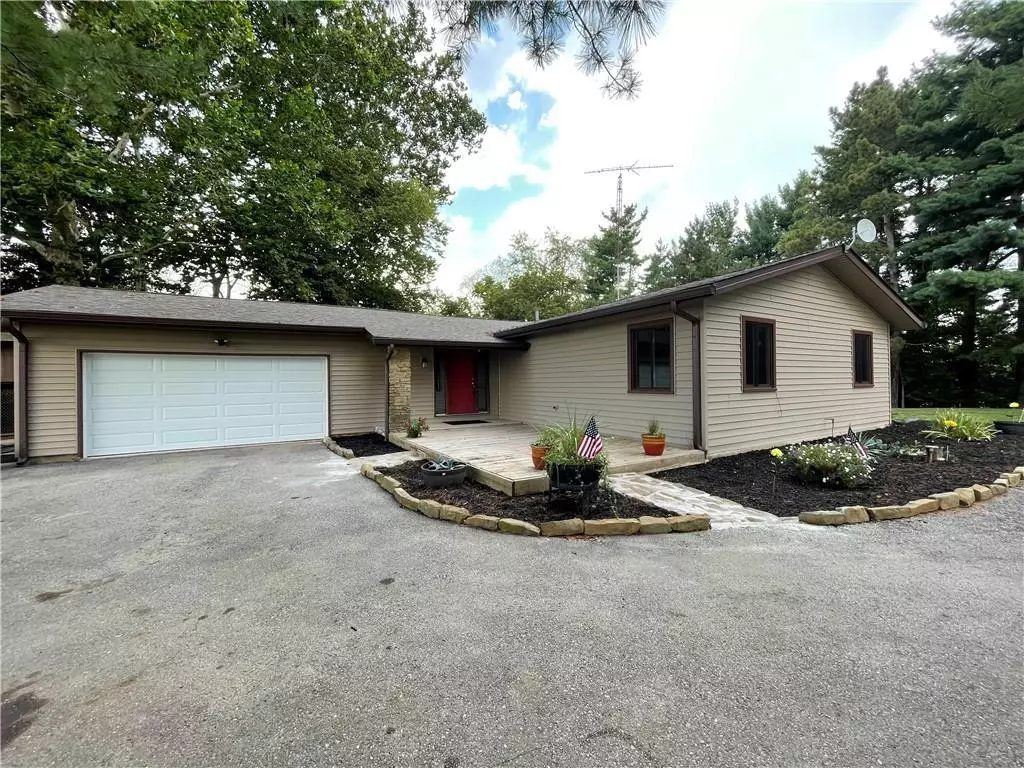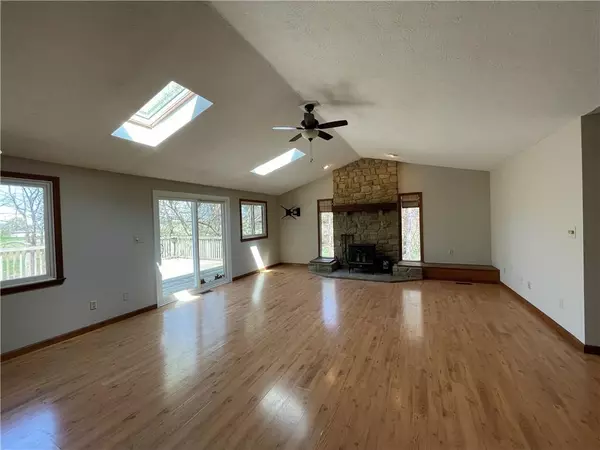$325,000
$329,900
1.5%For more information regarding the value of a property, please contact us for a free consultation.
3 Beds
2 Baths
1,568 SqFt
SOLD DATE : 01/11/2023
Key Details
Sold Price $325,000
Property Type Single Family Home
Sub Type Single Family Residence
Listing Status Sold
Purchase Type For Sale
Square Footage 1,568 sqft
Price per Sqft $207
Subdivision No Subdivision
MLS Listing ID 21851758
Sold Date 01/11/23
Bedrooms 3
Full Baths 2
HOA Y/N No
Year Built 1965
Tax Year 2020
Lot Size 4.900 Acres
Acres 4.9
Property Description
3 bedroom 2 bath ranch home w/ open floor plan sitting on 4.9 ac overlooking a tranquil creek. Lots of trees & wildlife. Home has a newer roof, windows, HVAC, water heater & well tank. Kitchen has lots of cabinets, stainless appliances & washer/dryer stay. Kitchen opens into the Fam Rm which has cathedral ceilings, sky lts & wood burning stove. Bedrooms are spacious. Master has its own bath. Home has a great view & is private. Fenced pasture area for livestock. "out buildings sell as is"
Location
State IN
County Hamilton
Rooms
Basement Crawl Space
Main Level Bedrooms 3
Interior
Interior Features Attic Access, Cathedral Ceiling(s), Screens Complete, Windows Thermal, Windows Vinyl, Breakfast Bar, Paddle Fan, Entrance Foyer, Pantry
Heating Forced Air, Heat Pump, Electric
Cooling Central Electric
Equipment Smoke Alarm
Fireplace Y
Appliance Dryer, Electric Oven, Refrigerator, Washer, MicroHood, Electric Water Heater, Water Softener Owned
Exterior
Exterior Feature Barn Storage
Garage Spaces 2.0
Building
Story One
Water Private Well
Architectural Style Ranch
Structure Type Vinyl Siding
New Construction false
Schools
School District Hamilton Heights School Corp
Others
Ownership No Assoc
Acceptable Financing Conventional, FHA
Listing Terms Conventional, FHA
Read Less Info
Want to know what your home might be worth? Contact us for a FREE valuation!

Our team is ready to help you sell your home for the highest possible price ASAP

© 2024 Listings courtesy of MIBOR as distributed by MLS GRID. All Rights Reserved.







