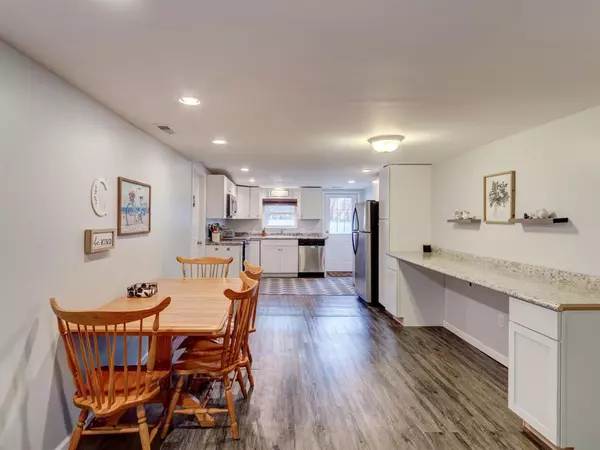$224,500
$229,900
2.3%For more information regarding the value of a property, please contact us for a free consultation.
4 Beds
2 Baths
1,542 SqFt
SOLD DATE : 01/13/2023
Key Details
Sold Price $224,500
Property Type Single Family Home
Sub Type Single Family Residence
Listing Status Sold
Purchase Type For Sale
Square Footage 1,542 sqft
Price per Sqft $145
Subdivision J H Cox
MLS Listing ID 21896215
Sold Date 01/13/23
Bedrooms 4
Full Baths 2
HOA Y/N No
Year Built 1900
Tax Year 2022
Lot Size 7,405 Sqft
Acres 0.17
Property Description
Beautiful Home in Desired North Hamilton County! Welcome Home to Sheridan, a Small Town with plans to Grow! Live and Relax on this Quiet Street with Easy and Quick access to Highway SR 47, SR 38 and US 31! Gorgeous 4 Bed, 2 Full Bath Home has been TOTALLY REMODELED in the last few years - New Roof, Siding, Windows, Gutters, HVAC, Ductwork, Plumbing, Hot Water Heater & Electric. Kitchen includes New Cabinets, Countertops, Sink, Disposal & Stainless Steel Appliances. Baths have New Vanities (double vanity in main bath), Toilets & Tub/Showers. Master Suite has Walk-in Closet & Private Bath! New Flooring, Carpet, Paint, Lighting & More! Huge Oversized 29x25 Garage & Large Back Yard w/New Full Privacy Fence & Deck!
Location
State IN
County Hamilton
Rooms
Basement Crawl Space
Main Level Bedrooms 4
Kitchen Kitchen Some Updates
Interior
Interior Features Attic Pull Down Stairs, Windows Thermal, Windows Vinyl, Wood Work Painted, Bath Sinks Double Main, Hi-Speed Internet Availbl, Programmable Thermostat
Cooling Central Electric
Equipment Smoke Alarm
Fireplace Y
Appliance Electric Cooktop, Dishwasher, Dryer, Disposal, Refrigerator, Washer, MicroHood, Electric Water Heater
Exterior
Garage Spaces 2.0
Utilities Available Cable Available, Gas
Building
Story One
Foundation Slab
Water Municipal/City
Architectural Style TraditonalAmerican
Structure Type Vinyl Siding
New Construction false
Schools
School District Sheridan Community Schools
Others
Ownership No Assoc
Acceptable Financing Conventional, FHA
Listing Terms Conventional, FHA
Read Less Info
Want to know what your home might be worth? Contact us for a FREE valuation!

Our team is ready to help you sell your home for the highest possible price ASAP

© 2024 Listings courtesy of MIBOR as distributed by MLS GRID. All Rights Reserved.







