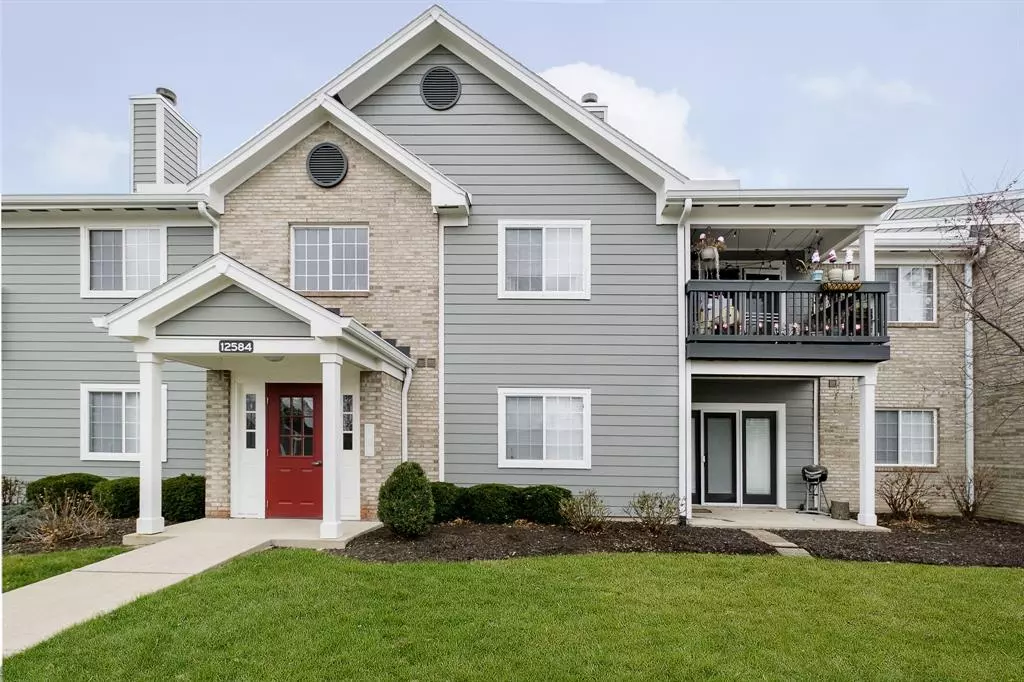$219,900
$219,900
For more information regarding the value of a property, please contact us for a free consultation.
2 Beds
2 Baths
1,083 SqFt
SOLD DATE : 01/11/2023
Key Details
Sold Price $219,900
Property Type Condo
Sub Type Condominium
Listing Status Sold
Purchase Type For Sale
Square Footage 1,083 sqft
Price per Sqft $203
Subdivision Carmel Pointe
MLS Listing ID 21895982
Sold Date 01/11/23
Bedrooms 2
Full Baths 2
HOA Fees $294/mo
HOA Y/N Yes
Year Built 1998
Tax Year 2022
Lot Size 6,534 Sqft
Acres 0.15
Property Description
COMPLETELY RENOVATED! One of the few Carmel Pointe homes w/a NEW kitchen & baths! Upon entry you'll find continuous flooring thru-out the main living area & 2nd bedroom (used as an office). The kitchen bar top has been lowered to counter-height and extended for more bar seating. The cabinets have been extended to allow for a larger refrigerator. Granite countertops add the finishing touch! A separate laundry room w/new furnace and folding counter+cabinets for organizing! Luxury owner's suite w/gorgeous tiled shower, new vanity & WIC w/custom closet organizer! Guest bath also upgraded w/a tiled shower, new vanity and closet organizer! Fixtures thru-out are new -- pendants & can lights added! Garage #41. Community pool and covered patio too!
Location
State IN
County Hamilton
Rooms
Main Level Bedrooms 2
Kitchen Kitchen Galley
Interior
Interior Features Walk-in Closet(s), Wood Work Painted, Breakfast Bar, Paddle Fan, Network Ready, Pantry
Heating Forced Air, Gas
Cooling Central Electric
Fireplaces Number 1
Fireplaces Type Great Room
Equipment Intercom, Smoke Alarm
Fireplace Y
Appliance Dishwasher, Disposal, Microwave, Electric Oven, Refrigerator, Gas Water Heater
Exterior
Exterior Feature Sprinkler System, Tennis Community
Garage Spaces 1.0
Utilities Available Cable Available, Gas
Building
Story One
Foundation Slab
Water Municipal/City
Architectural Style TraditonalAmerican
Structure Type Brick, Vinyl Siding
New Construction false
Schools
School District Carmel Clay Schools
Others
HOA Fee Include Common Heat, Insurance, Insurance, Irrigation, Lawncare, Maintenance Grounds, Maintenance Structure, Snow Removal, Trash
Ownership Mandatory Fee
Acceptable Financing Conventional, FHA
Listing Terms Conventional, FHA
Read Less Info
Want to know what your home might be worth? Contact us for a FREE valuation!

Our team is ready to help you sell your home for the highest possible price ASAP

© 2024 Listings courtesy of MIBOR as distributed by MLS GRID. All Rights Reserved.







