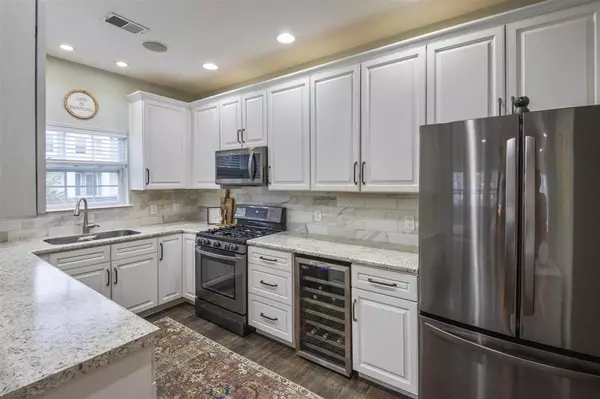$317,500
$310,000
2.4%For more information regarding the value of a property, please contact us for a free consultation.
2 Beds
2 Baths
1,483 SqFt
SOLD DATE : 01/06/2023
Key Details
Sold Price $317,500
Property Type Condo
Sub Type Condominium
Listing Status Sold
Purchase Type For Sale
Square Footage 1,483 sqft
Price per Sqft $214
Subdivision The Retreat
MLS Listing ID 21893200
Sold Date 01/06/23
Bedrooms 2
Full Baths 2
HOA Fees $254/mo
Year Built 2002
Tax Year 2021
Lot Size 5,662 Sqft
Acres 0.13
Property Description
Beautifully renovated GROUND FLOOR, two bath, two car garage floorplan in the highly sought after Retreat. Home features include a large primary suite, walk-in closets, and plenty of storage throughout. Custom fireplace in the great room opens up to the large dining room. The kitchen includes 42" cabinetry, tile backsplash, a built in wine cooler and SS appliances. Beautiful laminate flooring throughout main living areas, heated flooring in primary bath, 9' ceilings and crown molding. Large cement patio off the front door that will comfortably fit a large dining table or larger patio set. Home is steps from the popular Monon trail and minutes from Carmel's Arts and Design District, The Fashion Mall, and all major highways.
Location
State IN
County Hamilton
Rooms
Kitchen Kitchen Some Updates, Pantry
Interior
Interior Features Screens Complete, Window Bay Bow, Window Metal
Heating Forced Air
Cooling Central Air, Ceiling Fan(s)
Fireplaces Number 1
Fireplaces Type Gas Log, Living Room
Equipment CO Detectors, Security Alarm Paid, Smoke Detector, Theater Equipment, Water-Softener Owned
Fireplace Y
Appliance Gas Cooktop, Dishwasher, Dryer, Disposal, Gas Oven, Refrigerator, Washer, Wine Cooler, Convection Oven
Exterior
Exterior Feature Driveway Asphalt, Pool Community, Irrigation System
Garage Attached
Garage Spaces 2.0
Building
Lot Description Sidewalks, Storm Sewer, Street Lights, On Trail
Story One
Foundation Slab
Sewer Sewer Connected
Water Public
Architectural Style TraditonalAmerican
Structure Type Wood Brick
New Construction false
Others
HOA Fee Include Clubhouse, Insurance, Irrigation, Lawncare, Maintenance Grounds, Maintenance Structure, Pool, Management, Snow Removal, Tennis Court(s)
Ownership MandatoryFee
Read Less Info
Want to know what your home might be worth? Contact us for a FREE valuation!

Our team is ready to help you sell your home for the highest possible price ASAP

© 2024 Listings courtesy of MIBOR as distributed by MLS GRID. All Rights Reserved.







