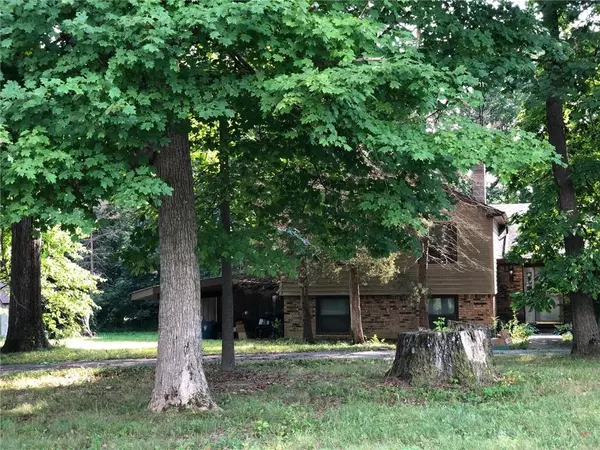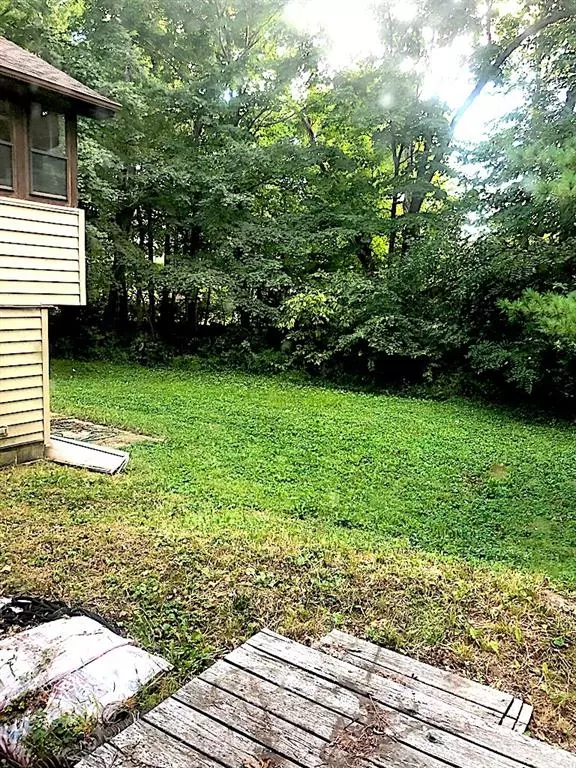$152,000
$185,000
17.8%For more information regarding the value of a property, please contact us for a free consultation.
4 Beds
3 Baths
3,780 SqFt
SOLD DATE : 12/29/2022
Key Details
Sold Price $152,000
Property Type Single Family Home
Sub Type Single Family Residence
Listing Status Sold
Purchase Type For Sale
Square Footage 3,780 sqft
Price per Sqft $40
Subdivision No Subdivision
MLS Listing ID 21814068
Sold Date 12/29/22
Bedrooms 4
Full Baths 2
Half Baths 1
Year Built 1974
Tax Year 2020
Lot Size 1.075 Acres
Acres 1.075
Property Description
Fabulous multiple story home with over 3700 sq ft with 4 bedrooms, 2.5 baths, on over 1 acre of gorgeous wooded and private setting. Home is being sold As-Is. Kitchen w/breakfast bar, formal dining room and living room, great room, bonus room, and family room. Master bedroom has wood burning full wall fireplace, enclosed balcony, skylight, and walk-in shower in master bath. Great room has wood burning fireplace, plus bonus room on lower level with half bath. Lower level has screened in porch area and possible car port. Offering many major updates throughout the past years. Don't miss the opportunity, it is worth checking it out. Hot tub stays, pool table stays, and mini barn stays.
Location
State IN
County Hancock
Rooms
Basement Finished, Egress Window(s)
Kitchen Breakfast Bar, Kitchen Eat In, Pantry WalkIn
Interior
Interior Features Attic Access, Walk-in Closet(s), Skylight(s), Windows Thermal
Heating Forced Air
Cooling Central Air
Fireplaces Number 2
Fireplaces Type Great Room
Equipment Hot Tub, Smoke Detector, Water Purifier, Water-Softener Owned
Fireplace Y
Appliance Dishwasher, Dryer, Disposal, Microwave, Refrigerator, Washer, Kitchen Exhaust
Exterior
Exterior Feature Barn Storage, Driveway Concrete, Driveway Gravel
Garage Carport
Building
Lot Description Curbs, Not In Subdivision, Tree Mature
Story Multi/Split
Foundation Block
Sewer Septic Tank
Water Well
Architectural Style Multi-Level, TraditonalAmerican
Structure Type Brick, Vinyl Siding
New Construction false
Others
Ownership NoAssoc
Read Less Info
Want to know what your home might be worth? Contact us for a FREE valuation!

Our team is ready to help you sell your home for the highest possible price ASAP

© 2024 Listings courtesy of MIBOR as distributed by MLS GRID. All Rights Reserved.







