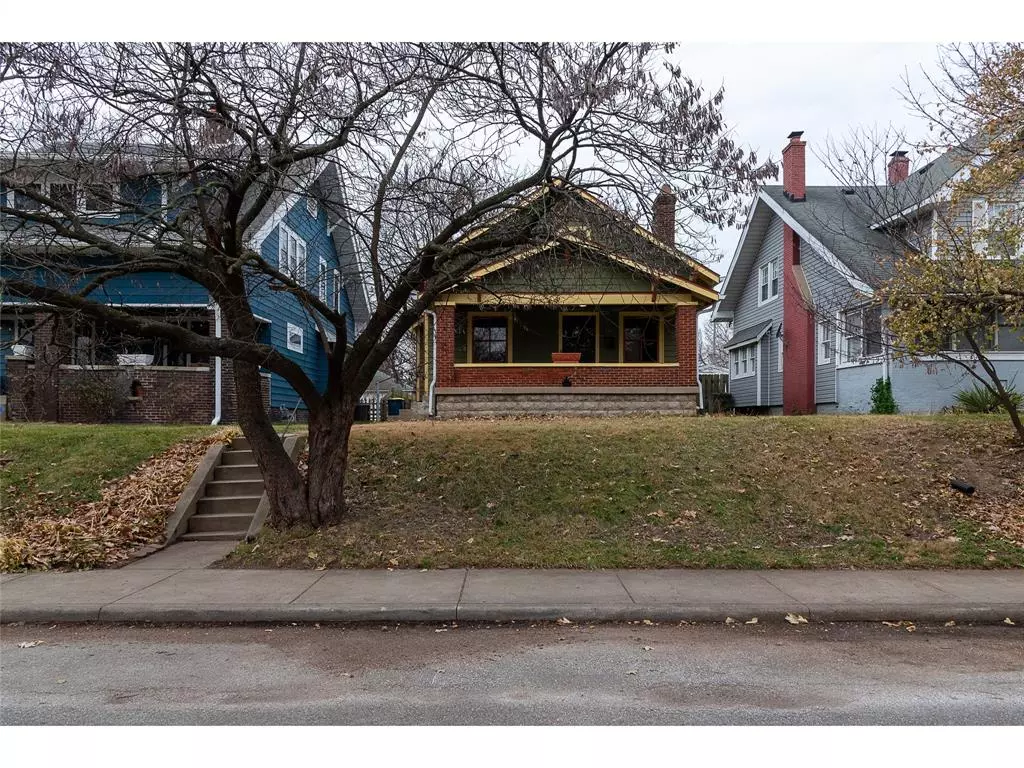$219,900
$219,900
For more information regarding the value of a property, please contact us for a free consultation.
3 Beds
1 Bath
1,940 SqFt
SOLD DATE : 12/28/2022
Key Details
Sold Price $219,900
Property Type Single Family Home
Sub Type Single Family Residence
Listing Status Sold
Purchase Type For Sale
Square Footage 1,940 sqft
Price per Sqft $113
Subdivision Emerson Heights
MLS Listing ID 21896259
Sold Date 12/28/22
Bedrooms 3
Full Baths 1
Year Built 1922
Tax Year 2021
Lot Size 6,098 Sqft
Acres 0.14
Property Description
Beautiful 3 BR Arts & Crafts home in Emerson Heights has been meticulously restored, improved and maintained over the last 21 years, ready for next owner! REAL hardwood floors throughout. Large kitchen with cherry cabinets. 2nd floor has 3rd BR, and SO much more space to finish if desired. 2 car garage, w/extra parking in back. Roof is 2 mos. old! House water filter. Nice custom built shed stays. Lg. clean basement & nice crawl w/floor for extra storage. Tons of perennial flowers & native species throughout yard. Ingenious water container in bsmnt. collects furnace condensation, then pumps into rain barrel outside for more free water & conservation. Only 3 streets in Emerson Hts. have medians, and Bancroft is one of them! Walk to Steer-In!
Location
State IN
County Marion
Rooms
Basement Partial, Daylight/Lookout Windows
Kitchen Kitchen Updated
Interior
Interior Features Attic Access, Hardwood Floors, Screens Some, Storms Complete, Windows Wood
Heating Forced Air
Cooling Central Air
Fireplaces Number 1
Fireplaces Type Living Room, Woodburning Fireplce
Equipment Smoke Detector, Water Purifier
Fireplace Y
Appliance Gas Oven, MicroHood
Exterior
Exterior Feature Fence Full Rear, Fence Privacy, Storage
Garage Detached
Garage Spaces 2.0
Building
Lot Description Curbs, Sidewalks, Street Lights, Tree Mature
Story Two
Foundation Block, Brick
Sewer Sewer Connected
Water Public
Architectural Style Craftsman, Bungalow
Structure Type Wood Brick
New Construction false
Others
Ownership NoAssoc
Read Less Info
Want to know what your home might be worth? Contact us for a FREE valuation!

Our team is ready to help you sell your home for the highest possible price ASAP

© 2024 Listings courtesy of MIBOR as distributed by MLS GRID. All Rights Reserved.







