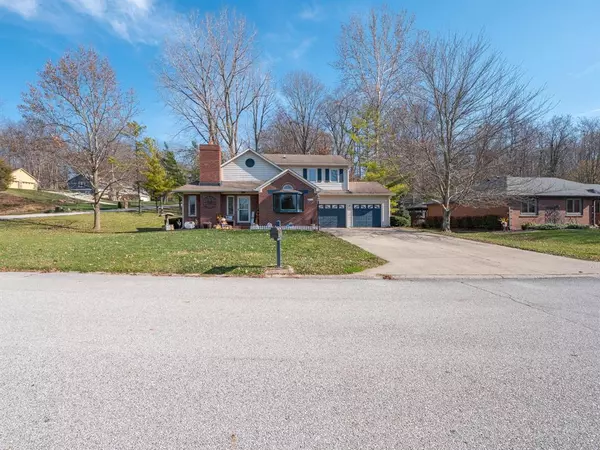$341,500
$345,000
1.0%For more information regarding the value of a property, please contact us for a free consultation.
3 Beds
2 Baths
2,240 SqFt
SOLD DATE : 12/16/2022
Key Details
Sold Price $341,500
Property Type Single Family Home
Sub Type Single Family Residence
Listing Status Sold
Purchase Type For Sale
Square Footage 2,240 sqft
Price per Sqft $152
Subdivision The Highlands
MLS Listing ID 21892827
Sold Date 12/16/22
Bedrooms 3
Full Baths 2
Year Built 1988
Tax Year 2021
Lot Size 0.520 Acres
Acres 0.52
Property Description
Welcome to this GORGEOUS 3 bedroom 2 bath *Home Sweet Home* that has been updated from top to bottom!
The home offers an inviting open floor plan with a great room/dinning room combo, a beautiful sunroom/game room with a vaulted ceiling, and a beautiful fully updated kitchen. The downstairs bedroom could be used as the master bedroom or as an office/den/or library with wall to wall built in book case. Another favorite feature of the home is the lovely staircase that leads to two more spacious bedrooms and second bathroom. As if that wasn't enough to make you fall in love with this home, you will love the serene tree lined view of your 1/2 acre property with bonus workshop/outbuilding and located in Plainfield school district.
Location
State IN
County Hendricks
Rooms
Kitchen Center Island, Kitchen Updated, Pantry
Interior
Interior Features Attic Access, Cathedral Ceiling(s), Walk-in Closet(s), Hardwood Floors, WoodWorkStain/Painted
Heating Forced Air
Cooling Central Air, Ceiling Fan(s)
Fireplaces Number 1
Fireplaces Type Insert, Great Room
Equipment Smoke Detector, Sump Pump, Water-Softener Owned
Fireplace Y
Appliance Dishwasher, Disposal, Microwave, Gas Oven, Refrigerator
Exterior
Exterior Feature Barn Mini, Barn Storage, Driveway Concrete
Garage Attached
Garage Spaces 2.0
Building
Lot Description Corner, Cul-De-Sac, Curbs, Street Lights
Story Two
Foundation Crawl Space
Sewer Sewer Connected
Water Public
Architectural Style TraditonalAmerican
Structure Type Brick, Cedar
New Construction false
Others
Ownership NoAssoc
Read Less Info
Want to know what your home might be worth? Contact us for a FREE valuation!

Our team is ready to help you sell your home for the highest possible price ASAP

© 2024 Listings courtesy of MIBOR as distributed by MLS GRID. All Rights Reserved.







