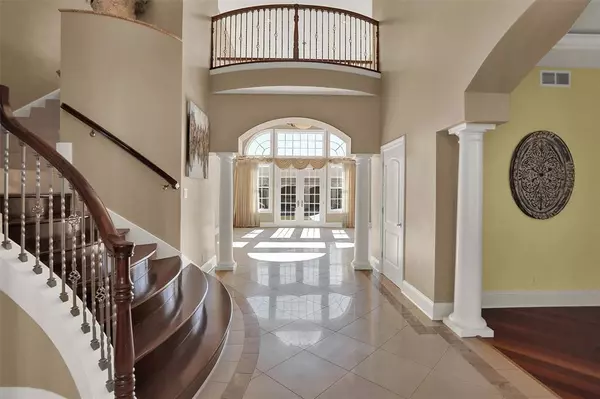$632,000
$625,000
1.1%For more information regarding the value of a property, please contact us for a free consultation.
4 Beds
4 Baths
4,505 SqFt
SOLD DATE : 12/07/2022
Key Details
Sold Price $632,000
Property Type Single Family Home
Sub Type Single Family Residence
Listing Status Sold
Purchase Type For Sale
Square Footage 4,505 sqft
Price per Sqft $140
Subdivision Eagle Village
MLS Listing ID 21891443
Sold Date 12/07/22
Bedrooms 4
Full Baths 3
Half Baths 1
Year Built 2005
Tax Year 2021
Lot Size 1.120 Acres
Acres 1.12
Property Description
Custom Hm in Brownsburg Schools! Featuring 1+ Acres of Private Fenced-In Yard Highlighted by a Gorgeous In-Ground Pool w/Large Patio Area & Pool House w/Full Bath & Bar! There are Multiple Entry Areas between Hm & BackYrd setting up a Perfect Entertainment Space Between Kitchen, Gr8 Rm, Mstr Suite & BackPatio! Inside You'll Find Plenty of Drama including Gorgeous Marble Everywhere and a Stunning 2-Story Entry to the Gr8 Rm w/Lrg FP & HUGE Windows! The Main Lvl Mstr Bth is Fully Tiled inc. Walk-In Shower, Soaker Grdn Tub, Dual Sinks & W-I Closet w/Organization System! The HUGE Gourmet Kitch w/Multiple Eating Areas inc. BrkfstRm/Bar, Formal Din Rm & Executive Office finish off the Main Lvl! Upstairs R Ample-Sized Beds/Baths & Theatre Area!
Location
State IN
County Hendricks
Rooms
Kitchen Breakfast Bar, Center Island, Pantry WalkIn
Interior
Interior Features Attic Access, Raised Ceiling(s), Walk-in Closet(s), Hardwood Floors, Wet Bar, WoodWorkStain/Painted
Heating Dual
Cooling Central Air, Ceiling Fan(s)
Fireplaces Number 1
Fireplaces Type Gas Log, Great Room
Equipment Smoke Detector, Surround Sound, WetBar, Water-Softener Owned
Fireplace Y
Appliance Electric Cooktop, Dishwasher, Down Draft, Disposal, Refrigerator, Double Oven
Exterior
Exterior Feature Driveway Concrete, Fence Full Rear, In Ground Pool, Pool House
Garage Attached
Garage Spaces 2.0
Building
Lot Description Corner, Tree Mature
Story Two
Foundation Block
Sewer Septic Tank
Water Well
Architectural Style TraditonalAmerican
Structure Type Brick
New Construction false
Others
Ownership NoAssoc
Read Less Info
Want to know what your home might be worth? Contact us for a FREE valuation!

Our team is ready to help you sell your home for the highest possible price ASAP

© 2024 Listings courtesy of MIBOR as distributed by MLS GRID. All Rights Reserved.







