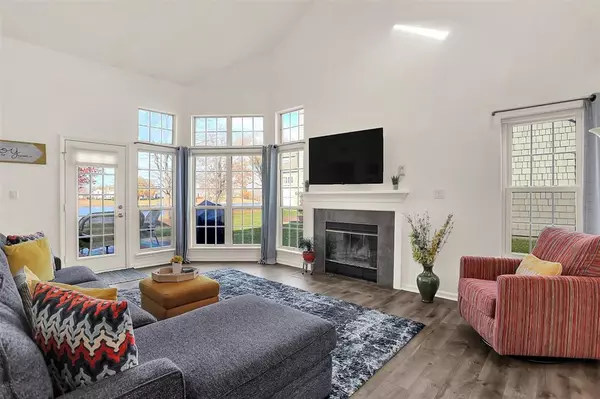$189,900
$189,900
For more information regarding the value of a property, please contact us for a free consultation.
2 Beds
2 Baths
978 SqFt
SOLD DATE : 12/06/2022
Key Details
Sold Price $189,900
Property Type Condo
Sub Type Condominium
Listing Status Sold
Purchase Type For Sale
Square Footage 978 sqft
Price per Sqft $194
Subdivision Harbour Club
MLS Listing ID 21891482
Sold Date 12/06/22
Bedrooms 2
Full Baths 1
Half Baths 1
HOA Fees $312/mo
HOA Y/N Yes
Year Built 1984
Tax Year 2022
Lot Size 6,751 Sqft
Acres 0.155
Property Description
Maintenance-free, Lake living at its best! Updated, ground level, 2-bedroom condo has amazing waterfront views. Gourmet kitchen boasts 42” white cabinets, quartz countertops, modern appliances, & tile floors. Open great room features lots of windows & natural light. Modern luxury vinyl plank flooring throughout. Both bathrooms are updated with tile floors, custom vanities, & lighting. Master suite with lake views & custom walk-in tile shower. Washer & dryer included. New heat pump 2021. Spacious deck is perfect for entertaining. Convenient location to interstate, Broad Ripple, Keystone @ the Crossing, Castleton, restaurants, & shopping. Enjoy community beach, pool, tennis/pickleball courts, clubhouse, walking trails & more!
Location
State IN
County Marion
Rooms
Main Level Bedrooms 2
Interior
Interior Features Cathedral Ceiling(s), Skylight(s), Eat-in Kitchen, Programmable Thermostat
Heating Forced Air, Heat Pump, Electric
Cooling Central Electric
Fireplaces Number 1
Fireplaces Type Great Room, Woodburning Fireplce
Equipment Smoke Alarm
Fireplace Y
Appliance Dishwasher, Dryer, Disposal, Microwave, Electric Oven, Refrigerator, Washer, Electric Water Heater
Exterior
Exterior Feature Clubhouse, Sprinkler System, Tennis Community
Waterfront true
Parking Type Common, None
Building
Story One
Foundation Slab
Water Municipal/City
Architectural Style Cape Cod
Structure Type Cedar, Shingle/Shake
New Construction false
Schools
Elementary Schools Allisonville Elementary School
Middle Schools Eastwood Middle School
High Schools North Central High School
School District Msd Washington Township
Others
HOA Fee Include Clubhouse, Insurance, Lawncare, Maintenance Grounds, Maintenance Structure, Management, Snow Removal, Tennis Court(s), Trash
Ownership Mandatory Fee
Acceptable Financing Conventional, FHA
Listing Terms Conventional, FHA
Read Less Info
Want to know what your home might be worth? Contact us for a FREE valuation!

Our team is ready to help you sell your home for the highest possible price ASAP

© 2024 Listings courtesy of MIBOR as distributed by MLS GRID. All Rights Reserved.







