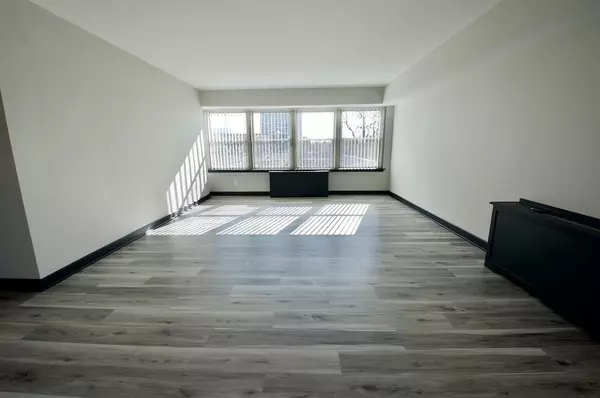$188,000
$189,000
0.5%For more information regarding the value of a property, please contact us for a free consultation.
2 Beds
2 Baths
1,161 SqFt
SOLD DATE : 12/01/2022
Key Details
Sold Price $188,000
Property Type Condo
Sub Type Condominium
Listing Status Sold
Purchase Type For Sale
Square Footage 1,161 sqft
Price per Sqft $161
Subdivision The Modern
MLS Listing ID 21889686
Sold Date 12/01/22
Bedrooms 2
Full Baths 2
HOA Fees $538/mo
Year Built 1963
Tax Year 2022
Property Description
Don't miss this beautiful 2 bed/2ba condo with sunset views off your balcony, brand new luxury vinyl plank flooring, new carpet in the bedrooms, new hardware, fixtures, stack W&D & new paint throughout. 4th floor overlooking Tarkington park is the perfect location to entertain in this spacious open concept unit. Master has unique closet area with contemporary. Guest bedroom has a built in study nook perfect for a home office/guest room and full bath just across the hall. Granite counter tops, breakfast bar and new lighting is a real find in one of the best kept secrets in the city. Salt water pool, gym, & underground garage parking are a bonus! You'll find affordable luxury at The Modern is a unique property! New W&D ordered.
Location
State IN
County Marion
Rooms
Kitchen Breakfast Bar, Kitchen Galley, Kitchen Updated
Interior
Interior Features Screens Some, Storage, Windows Thermal, Windows Vinyl
Heating Hot Water
Cooling Central Air
Equipment Smoke Detector
Fireplace Y
Appliance Dishwasher, Dryer, Microwave, Electric Oven, Refrigerator, Washer, Wine Cooler
Exterior
Exterior Feature Driveway Asphalt, Exterior Handicap Accessible, Pool Community, Irrigation System
Garage Attached, Built-In, Multiple Garages
Garage Spaces 2.0
Building
Lot Description Sidewalks, Storm Sewer, Street Lights
Story One
Foundation Block
Sewer Sewer Connected
Water Public
Architectural Style Mid-Century Modern, Multi-Level
Structure Type Brick
New Construction false
Others
HOA Fee Include Association Home Owners, Common Cooling, Common Heat, Lawncare, Maintenance Structure, Maintenance, Pool, Management, Snow Removal, Trash
Ownership MandatoryFee
Read Less Info
Want to know what your home might be worth? Contact us for a FREE valuation!

Our team is ready to help you sell your home for the highest possible price ASAP

© 2024 Listings courtesy of MIBOR as distributed by MLS GRID. All Rights Reserved.







