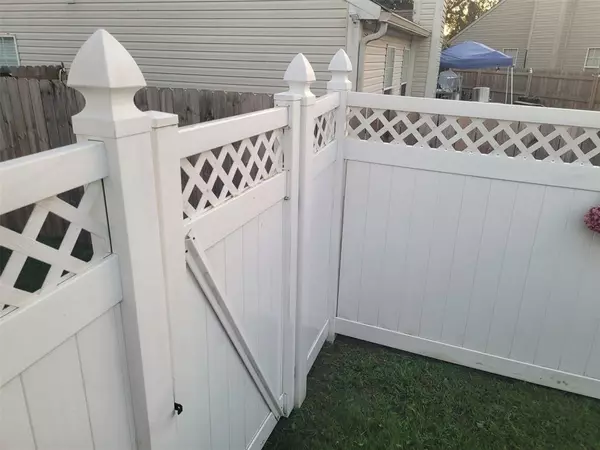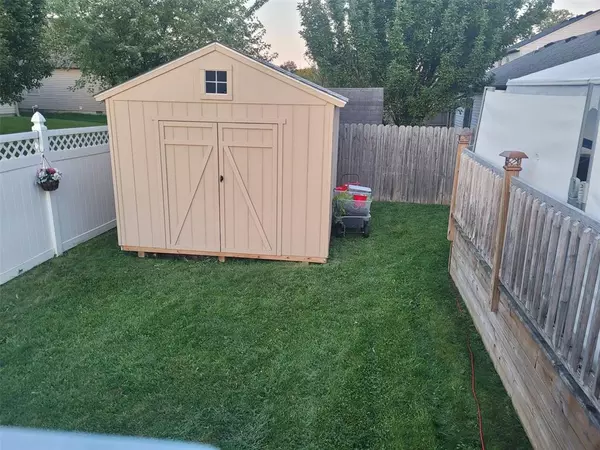$215,000
$259,900
17.3%For more information regarding the value of a property, please contact us for a free consultation.
3 Beds
3 Baths
1,996 SqFt
SOLD DATE : 11/21/2022
Key Details
Sold Price $215,000
Property Type Single Family Home
Sub Type Single Family Residence
Listing Status Sold
Purchase Type For Sale
Square Footage 1,996 sqft
Price per Sqft $107
Subdivision Stratford Glen
MLS Listing ID 21888635
Sold Date 11/21/22
Bedrooms 3
Full Baths 2
Half Baths 1
HOA Fees $12
Year Built 1995
Tax Year 2021
Lot Size 6,098 Sqft
Acres 0.14
Property Description
This is an adorable home nestled in a quiet community! Well cared for 3 bedrooms, 2 and 1/2 bathroom in Stratford Glen/Liberty Creek. The updates are extremely nice, especially newly renovated kitchen with laminate floors, the partial finished basement w/extra living spaces (family room, bonus rooms, w/recessed lighting and dimmers). The beautiful backyard with its wood decks and beautiful first-class spa & hot tub makes entertaining a wonderful experience, white vinyl privacy fence, 2 decks with awning and spacious storage shed. The hot tub has an 8-year warranty. This home has amenities such as community clubhouse, swimming pool, tennis court and playground. Very convenient location to Eagle Creek Park and easy access to I-465 and I-65.
Location
State IN
County Marion
Rooms
Basement Partial
Kitchen Kitchen Eat In, Kitchen Updated
Interior
Interior Features Attic Access, Attic Pull Down Stairs, Built In Book Shelves, Walk-in Closet(s), Hardwood Floors
Heating Forced Air
Cooling Central Air
Equipment Hot Tub, Security Alarm Monitored, Security Alarm Rented, Sump Pump w/Backup
Fireplace Y
Appliance Electric Cooktop, Dishwasher, Dryer, Disposal, Microwave, Electric Oven, Refrigerator, Washer, Double Oven, Convection Oven
Exterior
Exterior Feature Barn Storage, Clubhouse, Fence Full Rear, Tennis Court(s), Water Feature Fountain
Garage Attached
Garage Spaces 2.0
Building
Lot Description Pond, Sidewalks, Street Lights
Story One
Foundation Concrete Perimeter, Full
Sewer Sewer Connected
Water Public
Architectural Style Ranch
Structure Type Brick
New Construction false
Others
HOA Fee Include Association Home Owners, Clubhouse, Entrance Common
Ownership MandatoryFee
Read Less Info
Want to know what your home might be worth? Contact us for a FREE valuation!

Our team is ready to help you sell your home for the highest possible price ASAP

© 2024 Listings courtesy of MIBOR as distributed by MLS GRID. All Rights Reserved.







