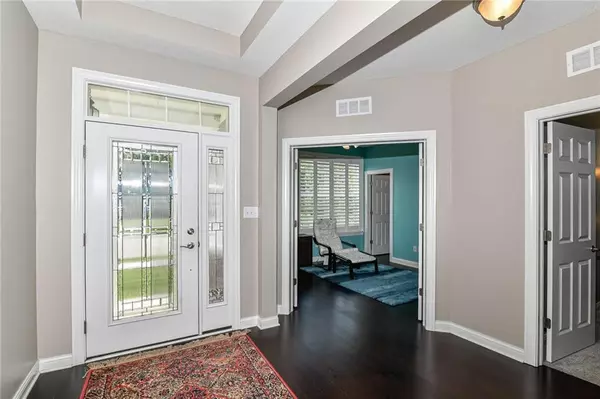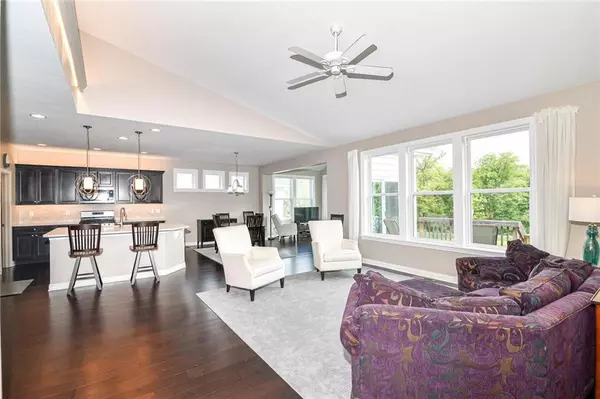$475,000
$475,000
For more information regarding the value of a property, please contact us for a free consultation.
3 Beds
3 Baths
4,520 SqFt
SOLD DATE : 11/14/2022
Key Details
Sold Price $475,000
Property Type Single Family Home
Sub Type Single Family Residence
Listing Status Sold
Purchase Type For Sale
Square Footage 4,520 sqft
Price per Sqft $105
Subdivision Reserve At Lantern
MLS Listing ID 21882047
Sold Date 11/14/22
Bedrooms 3
Full Baths 2
Half Baths 1
HOA Fees $34
Year Built 2018
Tax Year 2021
Lot Size 9,147 Sqft
Acres 0.21
Property Description
THE RESERVE AT LANTERN -- AN APPEALING COMMUNITY OF 35 EXCEPTIONAL HOMESITES DESIGNED FOR THE CONSUMER PURSUING
UNBEATABLE QUALITY AND LOCATION! THIS PROPERTY OFFERS A RARE CUL-DE-SAC LOCATION SURROUNDED BY ABUNDANT GREENSPACE, THE 2260 SQ FT WALK OUT UNFINISHED BASEMENT IS PLUMBED AND READY FOR YOUR PERSONAL FINISH, AN OPEN CONCEPT MAIN LEVEL THAT BRINGS TOGETHER KITCHEN/DINING/LIVING/SUNROOM, BALCONY STYLE PATIO THAT OVERLOOKS THE FENCED REAR YARD, MAIN BEDROOM RETREAT BOASTS A STUNNING BATH AND ABUNDANT CLOSET SPACE... AND LET'S NOT FORGET THE UNBEATABLE UTILITY EFFICIENCY. SCHEDULE YOUR TOUR TODAY... AND SOON YOU'LL BE HOME !
Location
State IN
County Hamilton
Rooms
Basement Full, Roughed In, Walk Out, Daylight/Lookout Windows
Kitchen Breakfast Bar, Center Island, Kitchen Eat In
Interior
Interior Features Cathedral Ceiling(s), Raised Ceiling(s), Vaulted Ceiling(s), Walk-in Closet(s), Hardwood Floors
Heating Forced Air
Cooling Central Air
Equipment Water-Softener Owned
Fireplace Y
Appliance Dishwasher, Microwave, Gas Oven, Refrigerator
Exterior
Exterior Feature Driveway Concrete, Fence Full Rear
Garage Attached
Garage Spaces 2.0
Building
Lot Description Cul-De-Sac, Sidewalks, Storm Sewer, Street Lights
Story One
Foundation Concrete Perimeter
Sewer Sewer Connected
Water Public
Architectural Style Craftsman
Structure Type Brick, Cement Siding
New Construction false
Others
HOA Fee Include Association Home Owners, Maintenance
Ownership MandatoryFee
Read Less Info
Want to know what your home might be worth? Contact us for a FREE valuation!

Our team is ready to help you sell your home for the highest possible price ASAP

© 2024 Listings courtesy of MIBOR as distributed by MLS GRID. All Rights Reserved.







