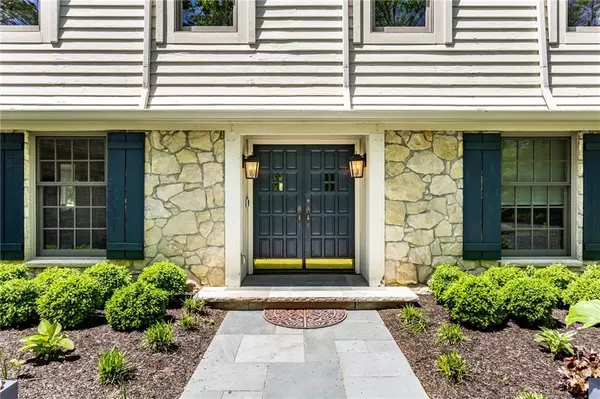$770,000
$849,900
9.4%For more information regarding the value of a property, please contact us for a free consultation.
4 Beds
5 Baths
5,400 SqFt
SOLD DATE : 11/14/2022
Key Details
Sold Price $770,000
Property Type Single Family Home
Sub Type Single Family Residence
Listing Status Sold
Purchase Type For Sale
Square Footage 5,400 sqft
Price per Sqft $142
Subdivision Sylvan Estates
MLS Listing ID 21855764
Sold Date 11/14/22
Bedrooms 4
Full Baths 4
Half Baths 1
Year Built 1968
Tax Year 2021
Lot Size 0.900 Acres
Acres 0.9
Property Description
Just south of 65th St this section of Ewing ends in a quiet cul-de-sac lined by a dozen homes situated on large lots. The quiet enclave provides a unique respite just minutes from the city. This sprawling home rests on nearly an acre with mature trees, lush foliage, and pool. The main level has large renovated kitchen with cathedral ceilings, flooded with natural light with large center island and top-of-the-line appliances. Walk-in pantry (12x6ft) next to kitchen. Open great room and sunroom create a massive space to enjoy and entertain. Library provides office space or additional den. Main level has guest suite with full bath. Upper-level master bedroom is complete with 2 closets and ensuite bath. Lower level rec and storage room.
Location
State IN
County Marion
Rooms
Basement Finished
Kitchen Kitchen Eat In, Kitchen Country
Interior
Interior Features Attic Access, Attic Pull Down Stairs, Built In Book Shelves, Raised Ceiling(s), Vaulted Ceiling(s), Hardwood Floors
Heating Dual, Forced Air
Cooling Central Air
Fireplaces Number 1
Fireplaces Type Great Room, Woodburning Fireplce
Equipment Generator, Radon System, Security Alarm Paid, Sump Pump, Water-Softener Owned
Fireplace Y
Appliance Dishwasher, Dryer, Disposal, Electric Oven, Refrigerator, Washer, Double Oven, Convection Oven
Exterior
Exterior Feature Driveway Asphalt, Fence Partial, In Ground Pool, Storage
Garage Attached
Garage Spaces 4.0
Building
Lot Description Tree Mature, Wooded
Story Two
Foundation Block
Sewer Sewer Connected
Water Public
Architectural Style TraditonalAmerican
Structure Type Wood With Stone
New Construction false
Others
Ownership NoAssoc
Read Less Info
Want to know what your home might be worth? Contact us for a FREE valuation!

Our team is ready to help you sell your home for the highest possible price ASAP

© 2024 Listings courtesy of MIBOR as distributed by MLS GRID. All Rights Reserved.







