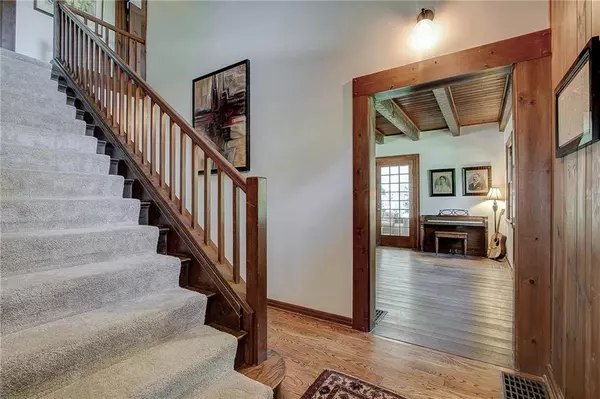$975,000
$1,000,000
2.5%For more information regarding the value of a property, please contact us for a free consultation.
4 Beds
5 Baths
6,788 SqFt
SOLD DATE : 11/10/2022
Key Details
Sold Price $975,000
Property Type Single Family Home
Sub Type Single Family Residence
Listing Status Sold
Purchase Type For Sale
Square Footage 6,788 sqft
Price per Sqft $143
Subdivision Brendonwood
MLS Listing ID 21864833
Sold Date 11/10/22
Bedrooms 4
Full Baths 4
Half Baths 1
HOA Fees $487/qua
Year Built 1932
Tax Year 2020
Lot Size 1.770 Acres
Acres 1.77
Property Description
Welcome Home to the Exclusive "Gated" Community of Brendonwood, rumored to be one of Indianapolis' best kept secrets! It has its own 9-hole golf course (lot sits across from the 1st hole) & country club equipped w/ pool, tennis & basketball courts & a playground. You won't want to miss this charming Cape Cod w/ lots of the original charm as well as updates for today's living. Don't miss the open design of the Great Room w/ soaring ceiling & floor to ceiling stone fireplace that opens up to updated Kitchen with granite counter tops and stainless-steel appliances. Dining Room is cozy with original wood ceiling and beams that opens out to the stunning screened in porch, come see all that this amazing house has, and you'll want to call it home!
Location
State IN
County Marion
Rooms
Basement Partial, Finished Walls, Daylight/Lookout Windows
Kitchen Breakfast Bar, Center Island, Kitchen Updated, Pantry WalkIn
Interior
Interior Features Cathedral Ceiling(s), Walk-in Closet(s), Screens Some, Skylight(s), Windows Thermal, WoodWorkStain/Painted
Heating Dual, Forced Air
Cooling Central Air
Fireplaces Number 2
Fireplaces Type Great Room
Equipment Smoke Detector, Sump Pump, Sump Pump, Water-Softener Owned
Fireplace Y
Appliance Gas Cooktop, Dishwasher, Dryer, Disposal, Microwave, Range Hood, Refrigerator, Washer, Oven
Exterior
Exterior Feature Driveway Asphalt, Driveway Gravel, Pool Community, Tennis Community
Garage Detached
Garage Spaces 3.0
Building
Lot Description On Golf Course, Tree Mature
Story One and One Half
Foundation Block, Partial
Sewer Sewer Connected
Water Well
Architectural Style CapeCod
Structure Type Block, Stucco
New Construction false
Others
HOA Fee Include Association Home Owners, Clubhouse, Entrance Common, Golf, Maintenance, Pool, Security, Snow Removal, Tennis Court(s)
Ownership MandatoryFee
Read Less Info
Want to know what your home might be worth? Contact us for a FREE valuation!

Our team is ready to help you sell your home for the highest possible price ASAP

© 2024 Listings courtesy of MIBOR as distributed by MLS GRID. All Rights Reserved.







