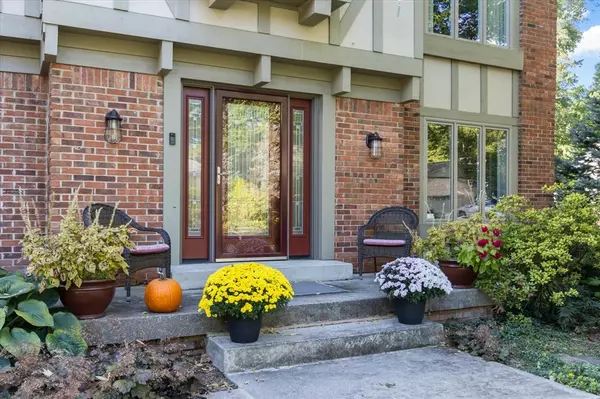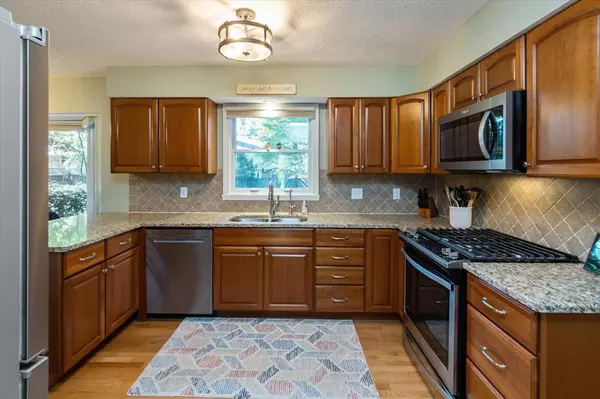$530,000
$515,000
2.9%For more information regarding the value of a property, please contact us for a free consultation.
4 Beds
3 Baths
3,168 SqFt
SOLD DATE : 11/07/2022
Key Details
Sold Price $530,000
Property Type Single Family Home
Sub Type Single Family Residence
Listing Status Sold
Purchase Type For Sale
Square Footage 3,168 sqft
Price per Sqft $167
Subdivision Cool Creek North
MLS Listing ID 21885316
Sold Date 11/07/22
Bedrooms 4
Full Baths 2
Half Baths 1
Year Built 1980
Tax Year 2021
Lot Size 0.370 Acres
Acres 0.37
Property Description
Welcome to your private oasis in the Heart of Carmel. Impeccably updated & maintained, this 4 bedroom, finished Bsmt, home is turnkey & ready for new owners. Situated on almost a half acre, you can enjoy all aspects of the outdoors, basketball court w/gorilla goal, Firepit & Professionally landscaped, from the wonderful screened in porch. Once inside, you will enjoy gorgeous hardwood thru out main floor. Updated KIT boast granite, tile backsplash & newer appliances & overlooks Breakfast Rm. Spacious Family Rm w/gas fireplace. Front flex Rm is the perfect Home Office. Huge laundry on Main. Primary Bdrm has fully remodeled BA w/Tile Shower & W/I Closet. 3 addtl Bdrms & updated Hall BA round out upstairs. Finished BSMT w/theater & workout RM.
Location
State IN
County Hamilton
Rooms
Basement Finished Ceiling, Finished, Finished Walls
Kitchen Breakfast Bar, Kitchen Updated, Pantry
Interior
Interior Features Attic Access, Built In Book Shelves, Walk-in Closet(s), Hardwood Floors, Screens Complete, Window Bay Bow
Heating Forced Air, Heat Pump
Cooling Central Air
Fireplaces Number 1
Fireplaces Type Family Room, Gas Log
Equipment Radon System, Smoke Detector, Sump Pump, Surround Sound, Theater Equipment, Water-Softener Owned
Fireplace Y
Appliance Dishwasher, Disposal, Electric Oven, Refrigerator, Wine Cooler, MicroHood
Exterior
Exterior Feature Driveway Concrete, Fence Full Rear, Fire Pit
Garage Attached
Garage Spaces 2.0
Building
Lot Description Sidewalks, Tree Mature
Story Two
Foundation Concrete Perimeter
Sewer Sewer Connected
Water Public
Architectural Style TraditonalAmerican
Structure Type Brick, Wood
New Construction false
Others
Ownership VoluntaryFee
Read Less Info
Want to know what your home might be worth? Contact us for a FREE valuation!

Our team is ready to help you sell your home for the highest possible price ASAP

© 2024 Listings courtesy of MIBOR as distributed by MLS GRID. All Rights Reserved.







