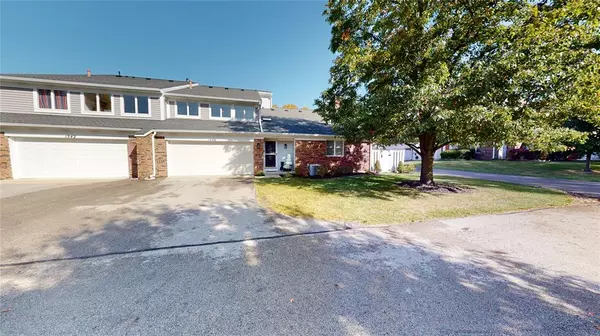$310,000
$320,000
3.1%For more information regarding the value of a property, please contact us for a free consultation.
3 Beds
2 Baths
1,508 SqFt
SOLD DATE : 11/04/2022
Key Details
Sold Price $310,000
Property Type Condo
Sub Type Condominium
Listing Status Sold
Purchase Type For Sale
Square Footage 1,508 sqft
Price per Sqft $205
Subdivision Olde Dominion
MLS Listing ID 21888153
Sold Date 11/04/22
Bedrooms 3
Full Baths 2
HOA Fees $343/mo
Year Built 1988
Tax Year 2022
Lot Size 10,890 Sqft
Acres 0.25
Property Description
Prepare to be WOWED! This 3BR/2BA end-unit has been renovated into a modern, bright showplace for easy living at its best. Enjoy the ease & convenience of Zionsville's most coveted low-maintenance community, complete w/ pool & tennis, but settle into style w/ EVERYTHING new & screaming luxury. Think: fresh & clean white paint, stylish champagne fixtures, tiled baths, new kitchen w/ natural stone backsplash atop quartz countertops w/ SS appliances; LVP, cathedral ceilings, stone fireplace & a light-filled entry w/ wrought-iron spindles. The main-floor owners suite & 2-car garage make the living easy, & the fenced courtyard patio makes the living gracious. Walk to the shops or hop on the trail for a stroll. This one is hard to beat!
Location
State IN
County Boone
Rooms
Kitchen Kitchen Galley, Pantry
Interior
Interior Features Attic Access, Built In Book Shelves, Cathedral Ceiling(s), Walk-in Closet(s), Hardwood Floors, Skylight(s)
Heating Forced Air
Cooling Central Air, Ceiling Fan(s)
Fireplaces Number 1
Fireplaces Type Gas Log, Gas Starter, Living Room
Equipment CO Detectors, Smoke Detector, Water-Softener Owned
Fireplace Y
Appliance Dishwasher, Dryer, Disposal, Microwave, Electric Oven, Refrigerator, Washer, Kitchen Exhaust
Exterior
Exterior Feature Clubhouse, Driveway Asphalt, Fence Privacy, Pool Community, Tennis Community
Garage Attached
Garage Spaces 2.0
Building
Lot Description Trees Small
Story Two
Foundation Crawl Space
Sewer Sewer Connected
Water Public
Architectural Style Other, TraditonalAmerican
Structure Type Brick, Vinyl Siding
New Construction false
Others
HOA Fee Include Association Home Owners, Clubhouse, Entrance Common, Insurance, Maintenance, Pool
Ownership MandatoryFee
Read Less Info
Want to know what your home might be worth? Contact us for a FREE valuation!

Our team is ready to help you sell your home for the highest possible price ASAP

© 2024 Listings courtesy of MIBOR as distributed by MLS GRID. All Rights Reserved.







